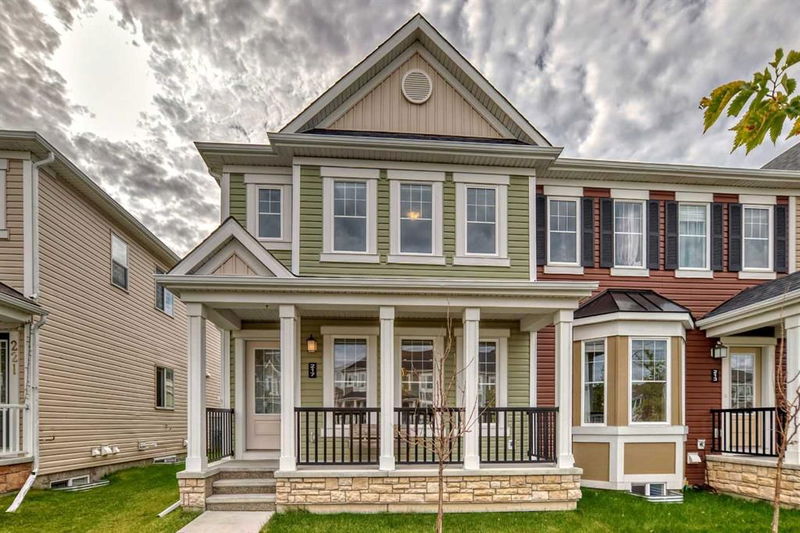Caractéristiques principales
- MLS® #: A2169124
- ID de propriété: SIRC2107062
- Type de propriété: Résidentiel, Maison de ville
- Aire habitable: 1 361,20 pi.ca.
- Construit en: 2019
- Chambre(s) à coucher: 3
- Salle(s) de bain: 2+1
- Stationnement(s): 2
- Inscrit par:
- URBAN-REALTY.ca
Description de la propriété
**BEST LOCATION**CHECK AND COMPARE**NO CONDO FEES** Perfectly maintained bright and open plan **Modern design** 2-story townhouse located in the heart of the Cityscape community. As you step into the main floor, natural light fills the open layout, highlighting a spacious living area alongside a well-defined dining space, perfect for gatherings and daily activities. The modern kitchen features sleek cabinetry, ample storage for all your culinary needs, and a convenient breakfast bar, ideal for quick meals or socializing while cooking. Completing this level is a convenient 2-piece washroom. Upstairs, you'll find three bedrooms, including a primary bedroom featuring a walk-in closet and an ensuite 4-piece washroom, adding practicality and comfort to your daily routine. The two additional bedrooms are generously sized and are complemented by another full washroom, catering effortlessly to your family's needs. A standout feature of this floor is the generously sized bonus room, ideal for entertainment or relaxation, leading out to a patio where you can enjoy outdoor moments. This property includes a double attached garage, ensuring secure parking and additional storage options. Its location offers easy access to public transit and nearby grocery shopping centers, enhancing your day-to-day convenience. Don't miss out on the chance to own this practical and comfortable home in Cityscape. Schedule a viewing today and envision the lifestyle this property can offer you.
Pièces
- TypeNiveauDimensionsPlancher
- EntréePrincipal4' 9" x 5' 8"Autre
- SalonPrincipal10' 5" x 14' 6"Autre
- CuisinePrincipal9' 11" x 9' 9.9"Autre
- Séjour / Salle à mangerPrincipal13' x 9' 3.9"Autre
- Garde-mangerPrincipal1' 2" x 4' 2"Autre
- VérandaPrincipal4' 9" x 19' 3.9"Autre
- VestibulePrincipal3' 3.9" x 6' 11"Autre
- Salle de bainsPrincipal2' 8" x 6' 9.9"Autre
- Chambre à coucher principale2ième étage13' 6.9" x 12'Autre
- Penderie (Walk-in)2ième étage5' x 5' 3.9"Autre
- Salle de bain attenante2ième étage5' 3" x 7' 9.9"Autre
- Chambre à coucher2ième étage9' 3.9" x 10' 3.9"Autre
- Salle de bains2ième étage4' 11" x 9' 11"Autre
- Chambre à coucher2ième étage9' 5" x 10' 3.9"Autre
- Pièce bonus2ième étage8' 6.9" x 14' 8"Autre
Agents de cette inscription
Demandez plus d’infos
Demandez plus d’infos
Emplacement
217 Cityscape Boulevard, Calgary, Alberta, T3N 0P3 Canada
Autour de cette propriété
En savoir plus au sujet du quartier et des commodités autour de cette résidence.
Demander de l’information sur le quartier
En savoir plus au sujet du quartier et des commodités autour de cette résidence
Demander maintenantCalculatrice de versements hypothécaires
- $
- %$
- %
- Capital et intérêts 0
- Impôt foncier 0
- Frais de copropriété 0

