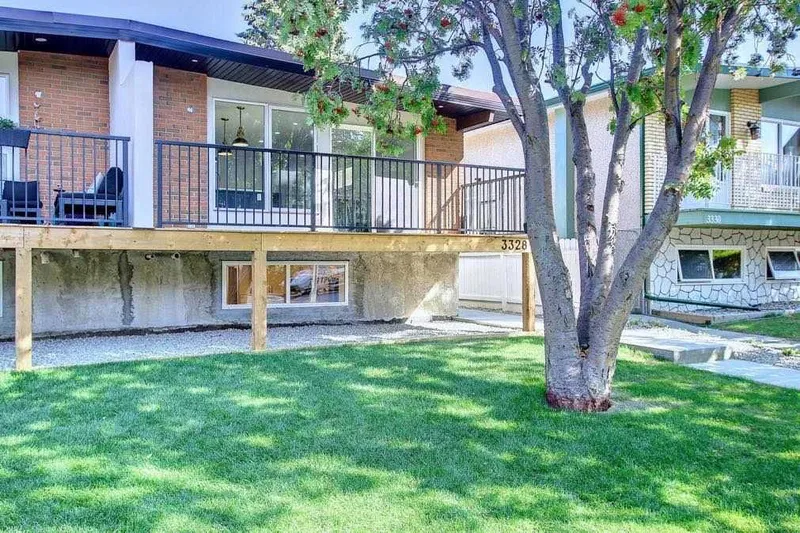Caractéristiques principales
- MLS® #: A2167276
- ID de propriété: SIRC2107061
- Type de propriété: Résidentiel, Duplex
- Aire habitable: 1 845,10 pi.ca.
- Construit en: 1972
- Chambre(s) à coucher: 4+4
- Salle(s) de bain: 4
- Stationnement(s): 4
- Inscrit par:
- CIR Realty
Description de la propriété
Welcome to this stunning, fully renovated duplex located in the heart of Glenbrook! This exceptional property is a true gem, boasting modern finishes and an inviting open-concept layout that seamlessly combines style and functionality. Each unit has been meticulously designed to provide a comfortable and contemporary living experience. Step inside to discover brand-new kitchens equipped with sleek stainless steel appliances and beautiful countertops that make meal preparation a joy. Spacious living areas are drenched in natural light, creating an airy ambiance that enhances the overall appeal of the home.
With separate entrances for each unit, this duplex offers both privacy and flexibility, making it an ideal investment for those seeking rental income or multigenerational living arrangements. The layout is perfect for tenants who desire their own space while still enjoying the benefits of communal living. Additionally, the property features a roof that is just two years old, ensuring durability and peace of mind for years to come. The inclusion of garages provides added convenience, offering secure parking and extra storage options for residents. Outside, the generous backyards provide private outdoor retreats that are perfect for entertaining friends or unwinding after a long day. Imagine hosting summer barbecues, enjoying quiet evenings under the stars, or cultivating a vibrant garden in these tranquil spaces.
Situated in a vibrant neighborhood, this duplex is just a stone's throw away from parks, shops, and dining options, allowing residents to fully immerse themselves in the local community. Whether you’re looking for a smart investment opportunity or a charming place to call home, this turnkey property offers it all. Don’t miss your chance to own a piece of Glenbrook’s charm and modern living.
Pièces
- TypeNiveauDimensionsPlancher
- Chambre à coucher principalePrincipal13' x 10' 3"Autre
- Chambre à coucherPrincipal13' x 8' 6.9"Autre
- Salle de bainsPrincipal8' 3.9" x 6' 6"Autre
- Salle de lavagePrincipal3' 2" x 5' 11"Autre
- CuisinePrincipal16' 11" x 8' 6"Autre
- Salle à mangerPrincipal10' x 10' 9.9"Autre
- SalonPrincipal12' 3.9" x 10' 9.9"Autre
- BalconPrincipal8' 3" x 19' 8"Autre
- CuisineSous-sol6' 8" x 9' 3.9"Autre
- Salle à mangerSous-sol7' 8" x 9' 3.9"Autre
- Salle familialeSous-sol18' x 8' 8"Autre
- Salle de lavageSous-sol5' 2" x 4' 9"Autre
- Chambre à coucherSous-sol12' 3.9" x 8' 9"Autre
- Chambre à coucherSous-sol11' 9.6" x 9' 9.6"Autre
- Salle de bainsSous-sol4' 11" x 8'Autre
- CuisinePrincipal16' 11" x 8' 3"Autre
- Salle à mangerPrincipal10' x 11'Autre
- SalonPrincipal12' 3" x 11'Autre
- Salle de lavagePrincipal3' 2" x 5' 11"Autre
- Salle de bainsPrincipal8' 3.9" x 6' 6"Autre
- Chambre à coucherPrincipal13' x 8' 6.9"Autre
- Chambre à coucher principalePrincipal13' x 10' 3"Autre
- BalconPrincipal8' 3" x 19' 6"Autre
- Chambre à coucherSous-sol11' 3.9" x 9' 9.6"Autre
- Chambre à coucherSous-sol12' 3" x 8' 8"Autre
- Salle de lavageSous-sol4' 11" x 4' 11"Autre
- Salle de bainsSous-sol4' 11" x 8'Autre
- Salle familialeSous-sol14' 6" x 8' 3.9"Autre
- CuisineSous-sol11' 9.6" x 9' 8"Autre
- Salle à mangerSous-sol7' 6.9" x 9' 6.9"Autre
Agents de cette inscription
Demandez plus d’infos
Demandez plus d’infos
Emplacement
3326-3328 41 Street SW, Calgary, Alberta, T3E 3L2 Canada
Autour de cette propriété
En savoir plus au sujet du quartier et des commodités autour de cette résidence.
Demander de l’information sur le quartier
En savoir plus au sujet du quartier et des commodités autour de cette résidence
Demander maintenantCalculatrice de versements hypothécaires
- $
- %$
- %
- Capital et intérêts 0
- Impôt foncier 0
- Frais de copropriété 0

