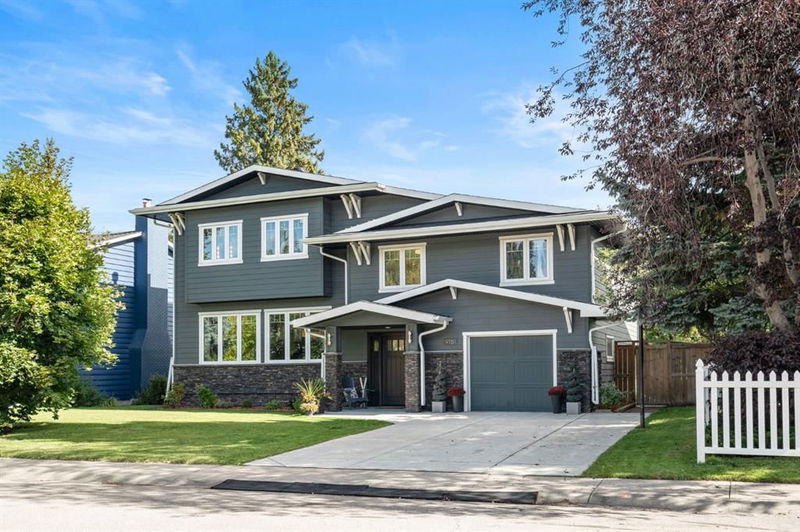Caractéristiques principales
- MLS® #: A2167764
- ID de propriété: SIRC2107045
- Type de propriété: Résidentiel, Maison unifamiliale détachée
- Aire habitable: 2 658,30 pi.ca.
- Construit en: 1962
- Chambre(s) à coucher: 3+1
- Salle(s) de bain: 2+1
- Stationnement(s): 3
- Inscrit par:
- RE/MAX Complete Realty
Description de la propriété
***OPEN HOUSE November 16th: 1 PM - 3 PM*** Introducing a masterpiece in the prestigious community of Kelvin Grove. This meticulously renovated 5-level split home underwent extensive renovations in 2012, stripped down to a few exterior walls and studs. Retaining only its original staircase, every detail has been thoughtfully chosen to reflect quality and sophistication.
Step through the solid ashwood front door into a grand entrance showcasing exceptional craftsmanship. Luxurious finishes—from rich wood accents to elegant design details—set the tone for the entire home.
The main level boasts a stunning open-concept living and dining area, bathed in natural light and perfect for hosting. Adjacent is the gourmet chef’s kitchen, complete with a large island, 2-inch thick granite countertops, a Wolf 6-burner gas range, custom-built hood fan, and Sub-Zero refrigerator. Maplewood cabinetry runs throughout, complemented by oak wood flooring and trims for a seamless design.
Beyond the kitchen, a private backyard sanctuary awaits. The two-tiered deck offers space for lounging and dining, complemented by a gazebo and a hot tub. Surrounded by lush gardens, this outdoor space provides a peaceful retreat.
The exterior features durable Hardie board siding and energy-efficient double-pane windows, ensuring lasting quality and comfort.
The oversized single attached garage offers convenient parking, while the expansive driveway and rear alley access provide additional parking options. The large laundry room blends practicality with elegance, meeting all household needs.
On the second floor, two spacious guest bedrooms, part of the home’s 3+1 bedroom layout, provide ample space for family or visitors. The beautifully finished 4-piece bathroom features a fully tiled standing shower and heated flooring, while a nearby den offers the perfect spot for a home office or reading nook.
The crown jewel of the home is the luxurious master suite, occupying the entire fifth level. Added during the 2012 renovations, this private sanctuary includes a spacious bedroom, a walk-in closet with custom built-ins, and an additional den for relaxation. The spa-inspired 5-piece ensuite features a fully tiled standing shower, a central soaking tub, and heated flooring, creating the ultimate retreat.
The fully finished basement provides additional living space and substantial storage within the large crawl space. The well-maintained mechanical room houses dual furnaces and air conditioning for year-round comfort. An additional bedroom without a closet in the basement offers a versatile space, perfect for guests.
Kelvin Grove is known for its tree-lined streets, parks, and community spirit. Located near top schools, shopping, and the Glenmore Reservoir, this family-friendly neighborhood offers both convenience and tranquility, with easy access to major roads and amenities.
Pièces
- TypeNiveauDimensionsPlancher
- Salle de bainsPrincipal4' 6" x 5' 9.6"Autre
- Salle à mangerPrincipal10' 6" x 13' 3.9"Autre
- FoyerPrincipal9' 6.9" x 17' 9.9"Autre
- CuisinePrincipal11' 11" x 13' 5"Autre
- Salle de lavagePrincipal10' 9" x 10' 6"Autre
- SalonPrincipal21' 11" x 15' 6.9"Autre
- VestibulePrincipal10' 9" x 11' 2"Autre
- Salle de bainsInférieur8' 2" x 13' 6"Autre
- Salle de bain attenanteInférieur13' x 14' 11"Autre
- Chambre à coucherInférieur13' 11" x 12'Autre
- Chambre à coucherInférieur12' x 13' 8"Autre
- BoudoirInférieur10' 2" x 14' 9.9"Autre
- Bureau à domicileInférieur10' x 9' 6"Autre
- Chambre à coucher principaleInférieur20' 5" x 15' 3.9"Autre
- Penderie (Walk-in)Inférieur6' 9" x 11' 8"Autre
- Salle familialeSous-sol12' 3.9" x 12' 9.9"Autre
- Chambre à coucherSous-sol19' x 14' 3.9"Autre
- ServiceSous-sol9' x 13'Autre
Agents de cette inscription
Demandez plus d’infos
Demandez plus d’infos
Emplacement
916 Kerfoot Crescent SW, Calgary, Alberta, T2V 2M7 Canada
Autour de cette propriété
En savoir plus au sujet du quartier et des commodités autour de cette résidence.
Demander de l’information sur le quartier
En savoir plus au sujet du quartier et des commodités autour de cette résidence
Demander maintenantCalculatrice de versements hypothécaires
- $
- %$
- %
- Capital et intérêts 0
- Impôt foncier 0
- Frais de copropriété 0

