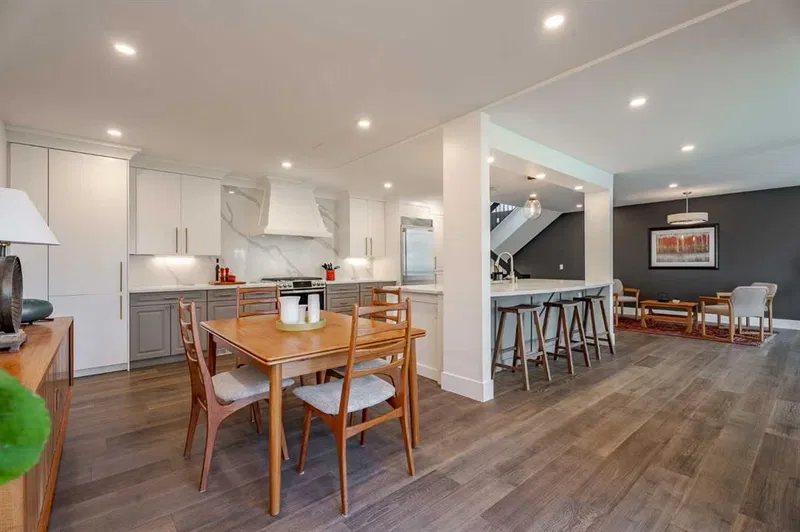Caractéristiques principales
- MLS® #: A2168127
- ID de propriété: SIRC2107043
- Type de propriété: Résidentiel, Condo
- Aire habitable: 2 231,93 pi.ca.
- Construit en: 1980
- Chambre(s) à coucher: 3
- Salle(s) de bain: 2+1
- Stationnement(s): 4
- Inscrit par:
- Houston Realty.ca
Description de la propriété
Rarely offered, modern, and spacious 3 bedroom, 2.5 bath townhome in Coach Hill. This home is located on a quiet street and backs onto the condo complex's very own peaceful private park with panoramic views. You'll also get the amazing benefit of next year's planned revitalization that includes new rear decks throughout the complex as well as updated, siding and decorative trim. The contemporary outside will match the modern interior of this outstanding home that should be yours. Over 2,200 square feet of above grade living space, you'll be greeted with beautiful morning sunrise shows with a downtown vista. This complex is aptly named Sunrise Condominium Corp! Open concept main floor with vaulted ceiling, fireplace, grand skylight and large picture windows in living room. Generous kitchen features a 10' x 6' one piece quartz island (w/ matching backsplash & popup electrical outlets). Two large, private outdoor areas to enjoy and entertain on - both front and rear decks are offset from neighbours for privacy. The primary bedroom has a whole floor to itself with extra closets and upgraded ensuite (Kohler rain head shower plus a soaker tub). Top floor includes a bright flex area showcased by a second generous skylight, two more ample bedrooms and another large, full bath. The huge undeveloped basement has potential for custom media or games room and still plenty of room for storage. Double car attached garage, close to community pathways, Edworthy Park & shopping with easy access to Bow Trail, Downtown or getting out of town. Don't miss the 3D tour button to virtually walk through this amazing home. 2,231 sqft above grade plus another approximate 1,214 sqft below grade between the developed laundry room area and the undeveloped basement - you'll have room for everything. Renovations done in 2019 include: all windows (Lux Windows) and doors, hot water tank, all flooring (hardwood, carpet and tile) and lighting, opened up main floor, kitchen appliances, kitchen and bathrooms redesigned and modernized, built-in closets, hidden broom closet, vaculflow with clean sweep inlet. New dishwasher in 2024. All roofs were redone in 2020.
Pièces
- TypeNiveauDimensionsPlancher
- Salle à mangerPrincipal11' 11" x 10'Autre
- Salle familialePrincipal14' 6" x 19'Autre
- CuisinePrincipal12' 2" x 20' 2"Autre
- SalonPrincipal21' 9.6" x 21' 6.9"Autre
- Foyer2ième étage8' 6.9" x 13' 3.9"Autre
- Vestibule2ième étage7' 8" x 7' 9.6"Autre
- Chambre à coucher principale3ième étage16' 9.6" x 19' 9.6"Autre
- Chambre à coucher4ième étage14' 8" x 12' 9.9"Autre
- Chambre à coucher4ième étage14' 8" x 10' 6.9"Autre
- Salle de lavageSupérieur7' 5" x 15' 6"Autre
Agents de cette inscription
Demandez plus d’infos
Demandez plus d’infos
Emplacement
8 Coach Manor Rise SW, Calgary, Alberta, T3H 1C4 Canada
Autour de cette propriété
En savoir plus au sujet du quartier et des commodités autour de cette résidence.
Demander de l’information sur le quartier
En savoir plus au sujet du quartier et des commodités autour de cette résidence
Demander maintenantCalculatrice de versements hypothécaires
- $
- %$
- %
- Capital et intérêts 0
- Impôt foncier 0
- Frais de copropriété 0

