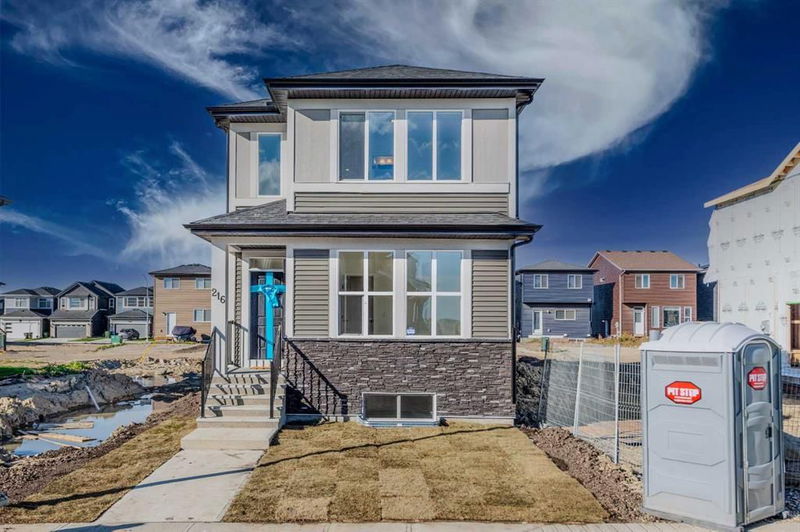Caractéristiques principales
- MLS® #: A2168963
- ID de propriété: SIRC2107032
- Type de propriété: Résidentiel, Maison unifamiliale détachée
- Aire habitable: 1 811 pi.ca.
- Construit en: 2024
- Chambre(s) à coucher: 4
- Salle(s) de bain: 3
- Stationnement(s): 2
- Inscrit par:
- URBAN-REALTY.ca
Description de la propriété
| OPEN HOUSE SATURDAY (09/28) and SUNDAY (09/29) 2-5PM | Welcome to this stunning brand-new, never-lived-in laned home in the vibrant community of Cornerstone NE Calgary! Built by the renowned Jayman Built, this beautifully upgraded spec home offers over 1,800 sqft of modern living space, designed with functionality and luxury in mind. Upon entering, you'll be greeted by a bright and open floor plan featuring a main floor bedroom and a full bath, perfect for guests or multi-generational living. The spacious living area flows seamlessly into the upgraded kitchen, boasting high-end finishes, stainless steel appliances, sleek cabinetry, and a large island perfect for entertaining. Upstairs, you’ll find a cozy bonus room—ideal for family gatherings or a home office—along with three generously sized bedrooms, including a luxurious primary suite with a spa-like ensuite. The unfinished basement with a separate side entrance offers endless possibilities, featuring rough-ins for a future legal suite and two large windows for natural light, making it an excellent opportunity for additional income or extended family living. Located in the highly desirable community of Cornerstone, this home is close to parks, schools, shopping, and easy access to major routes. Don’t miss this rare opportunity to own a thoughtfully designed, upgraded home in NE Calgary!
Pièces
- TypeNiveauDimensionsPlancher
- Chambre à coucherPrincipal9' 6" x 11' 9"Autre
- Salle de bainsPrincipal5' x 8'Autre
- SalonPrincipal10' 8" x 15'Autre
- Salle à mangerPrincipal9' 2" x 12' 9"Autre
- CuisinePrincipal9' 9" x 12' 9"Autre
- Chambre à coucher principale2ième étage14' 6.9" x 14' 9.6"Autre
- Penderie (Walk-in)2ième étage8' 6.9" x 5' 9"Autre
- Salle de bain attenante2ième étage5' x 9'Autre
- Salle de bains2ième étage5' x 9'Autre
- Salle familiale2ième étage10' 9" x 13' 2"Autre
- Chambre à coucher2ième étage11' 6.9" x 9' 3"Autre
- Chambre à coucher2ième étage11' 6.9" x 9' 6"Autre
Agents de cette inscription
Demandez plus d’infos
Demandez plus d’infos
Emplacement
216 Corner Glen Avenue NE, Calgary, Alberta, T3N1B9 Canada
Autour de cette propriété
En savoir plus au sujet du quartier et des commodités autour de cette résidence.
Demander de l’information sur le quartier
En savoir plus au sujet du quartier et des commodités autour de cette résidence
Demander maintenantCalculatrice de versements hypothécaires
- $
- %$
- %
- Capital et intérêts 0
- Impôt foncier 0
- Frais de copropriété 0

