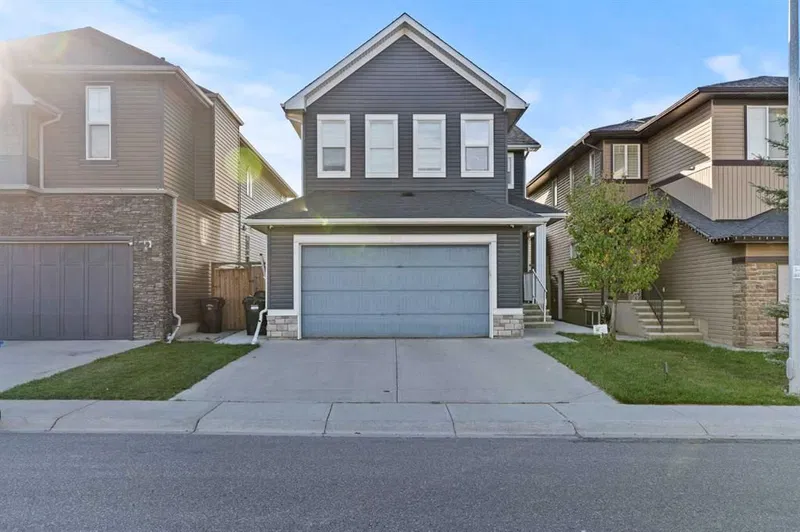Caractéristiques principales
- MLS® #: A2168345
- ID de propriété: SIRC2106976
- Type de propriété: Résidentiel, Maison unifamiliale détachée
- Aire habitable: 2 078,02 pi.ca.
- Construit en: 2012
- Chambre(s) à coucher: 3
- Salle(s) de bain: 2+1
- Stationnement(s): 4
- Inscrit par:
- RE/MAX First
Description de la propriété
Step into this beautifully updated 3-bedroom, 2.5-bathroom haven where modern luxury meets comfort. From the moment you walk in, you'll be greeted by an abundance of natural light that fills the open-concept living, dining, and kitchen areas, perfect for both everyday living and entertaining. The kitchen is a chef’s dream, boasting sleek white cabinetry, granite countertops, a gas stove, a stylish backsplash, and a convenient walk-through pantry.
Cozy up by the gas fireplace in the spacious living room, complemented by NEW LIGHTING that creates a warm, welcoming atmosphere. The thoughtfully updated half bath and mudroom feature fresh NEW TILE, adding a modern touch to this already stunning home.
On the upper level, a massive bonus room offers endless possibilities, home office, playroom, or a personal retreat. You’ll also love the convenience of the upper-level laundry for hassle-free laundry days. Each bedroom is generously sized, providing the perfect sanctuary for relaxation. Step outside to the WEST-FACING backyard and enjoy the good-sized deck with sleek glass railings, perfect for soaking up the afternoon sun or hosting summer BBQs. With a NEW DECK, NEW CONCRETE PATIO, and all major components already taken care of, including a BRAND NEW ROOF, NEW SIDING, NEW FURANCE, and NEW TANKLESS HOT WATER SYSTEM , this home is ready for you to move in and enjoy without worry. The unfinished basement is a blank canvas with a rough-in for a third full bathroom, giving you the flexibility to add a guest suite, rec room, or whatever suits your lifestyle. Located within walking distance to top-rated schools and close to shopping and major highways, this home offers both convenience and a prime location for your family. This is more than just a house, it’s the lifestyle you’ve been dreaming of. Don’t miss your chance to make it yours!
Pièces
- TypeNiveauDimensionsPlancher
- Salle de bainsPrincipal4' 6.9" x 4' 9"Autre
- Salle à mangerPrincipal13' 5" x 11' 9.6"Autre
- CuisinePrincipal10' x 19'Autre
- SalonPrincipal15' 5" x 11' 9.9"Autre
- Salle de bains2ième étage8' 8" x 4' 9.9"Autre
- Salle de bain attenante2ième étage12' x 8' 11"Autre
- Chambre à coucher2ième étage9' 9.9" x 9' 9.9"Autre
- Chambre à coucher2ième étage9' 11" x 9' 11"Autre
- Chambre à coucher principale2ième étage13' 5" x 13' 6.9"Autre
- Salle de lavage2ième étage7' 3" x 8' 3"Autre
- Pièce bonus2ième étage14' x 17' 11"Autre
Agents de cette inscription
Demandez plus d’infos
Demandez plus d’infos
Emplacement
305 Evanspark Gardens NW, Calgary, Alberta, T3P 0G6 Canada
Autour de cette propriété
En savoir plus au sujet du quartier et des commodités autour de cette résidence.
Demander de l’information sur le quartier
En savoir plus au sujet du quartier et des commodités autour de cette résidence
Demander maintenantCalculatrice de versements hypothécaires
- $
- %$
- %
- Capital et intérêts 0
- Impôt foncier 0
- Frais de copropriété 0

