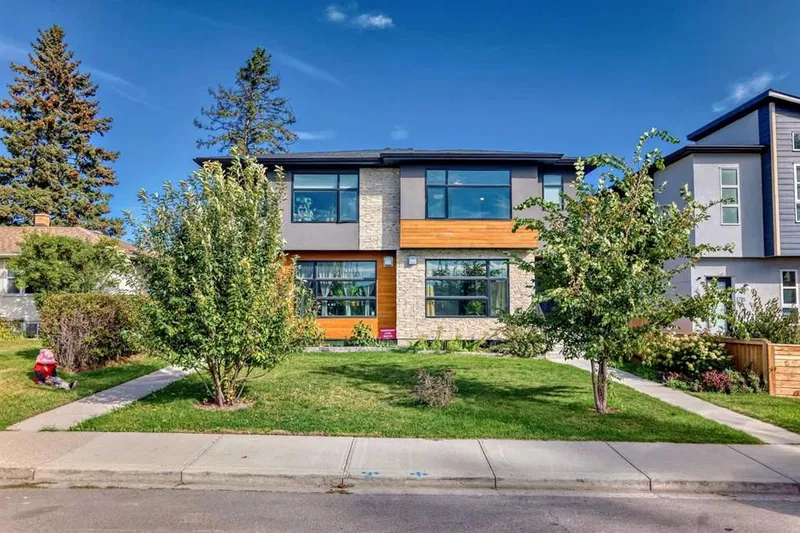Caractéristiques principales
- MLS® #: A2168549
- ID de propriété: SIRC2106971
- Type de propriété: Résidentiel, Autre
- Aire habitable: 1 883,90 pi.ca.
- Construit en: 2013
- Chambre(s) à coucher: 3+1
- Salle(s) de bain: 3+1
- Stationnement(s): 2
- Inscrit par:
- Homecare Realty Ltd.
Description de la propriété
Welcome to this exquisite, high-end semi-detached home nestled in the vibrant community of Shaganappi, where modern sophistication meets unmatched convenience. Just steps from the Shaganappi Point C-Train station and mere minutes from downtown, this home is the perfect fusion of luxury and prime location.
As you step inside, you'll be greeted by a meticulously designed layout, where the kitchen and living areas flow seamlessly together—ideal for both daily living and entertaining. The open-concept main floor, with its 9-foot ceilings, begins with a spacious foyer leading into a bright, sun-filled living room, complete with oversized windows and a custom fireplace. The chef-inspired kitchen is a true highlight, featuring built-in appliances, a gas range, a large center island, quartz countertops, and floor-to-ceiling cabinetry. Massive floor-to-ceiling glass windows connect to the rear deck, creating the ultimate indoor-outdoor living experience.
Upstairs, the luxurious primary suite is a serene retreat, complete with an organization walk-in closet,a self-controlled in-floor heating ensuite bathroom, double vanities, and a skylight that bathes the space in natural moonlight. Two additional bedrooms, a 4-piece bathroom, and a convenient laundry room offer comfort and practicality for family or guests. Upgrade Heightened and Weighted Interior Doors perfectly fit the high ceilings on each floor.
The basement offers a one-bedroom illegal suite with a modern kitchen and cozy living space, all warmed by in-floor heating. With high ceilings, this flexible space is perfect for extended family living or as a potential rental unit only need to open a separate side entrance for added privacy and income opportunity.
In addition to its steps away from bustling shops, restaurants, and future community developments, ensuring even more walkable amenities in the near future, it’s close to off-leash parks, and the highly regarded Alexander Ferguson School. The Killarney pool, downtown, and Calgary's scenic west end are all easily accessible. Whether you're strolling along the Bow River, teeing off at Shaganappi Golf Course, or exploring the lively 17th Avenue district, this community offers something for everyone. Book your showing today!
Pièces
- TypeNiveauDimensionsPlancher
- Salle de bainsPrincipal5' 9.6" x 5' 3.9"Autre
- EntréePrincipal8' 6.9" x 5' 6"Autre
- SalonPrincipal16' 3.9" x 14' 6"Autre
- Cuisine avec coin repasPrincipal16' 9.6" x 12' 9.9"Autre
- Salle à mangerPrincipal14' 6" x 10' 9.9"Autre
- VestibulePrincipal6' 9" x 5' 6"Autre
- Garde-mangerPrincipal6' 9" x 4'Autre
- Salle de bainsInférieur4' 11" x 10' 5"Autre
- Salle de lavageInférieur6' 8" x 5' 6.9"Autre
- Chambre à coucherInférieur9' 9.9" x 11' 11"Autre
- Chambre à coucherInférieur13' 2" x 9' 8"Autre
- Penderie (Walk-in)Inférieur12' 8" x 5' 9.6"Autre
- Chambre à coucher principaleInférieur14' 8" x 14' 6"Autre
- Salle de bain attenanteInférieur10' 6" x 11' 9"Autre
- ServiceSous-sol9' 11" x 6' 9"Autre
- Salle de bainsSous-sol8' 3" x 4' 11"Autre
- Chambre à coucherSous-sol10' 6" x 14' 5"Autre
- ServiceSous-sol3' 2" x 4' 6.9"Autre
- Penderie (Walk-in)Sous-sol6' 11" x 4' 6.9"Autre
- CuisineSous-sol13' 9.9" x 8' 3"Autre
- Salle de jeuxSous-sol19' 5" x 12'Autre
Agents de cette inscription
Demandez plus d’infos
Demandez plus d’infos
Emplacement
1716 32 Street SW, Calgary, Alberta, T3C 1N5 Canada
Autour de cette propriété
En savoir plus au sujet du quartier et des commodités autour de cette résidence.
Demander de l’information sur le quartier
En savoir plus au sujet du quartier et des commodités autour de cette résidence
Demander maintenantCalculatrice de versements hypothécaires
- $
- %$
- %
- Capital et intérêts 0
- Impôt foncier 0
- Frais de copropriété 0

