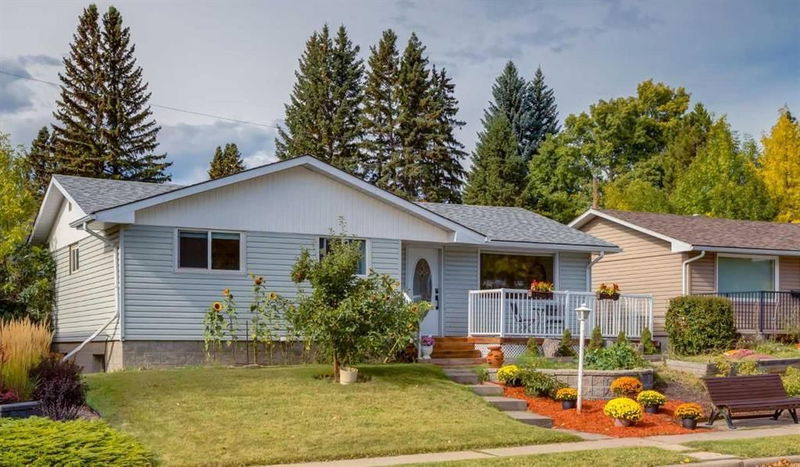Caractéristiques principales
- MLS® #: A2168623
- ID de propriété: SIRC2104853
- Type de propriété: Résidentiel, Maison unifamiliale détachée
- Aire habitable: 1 050 pi.ca.
- Construit en: 1959
- Chambre(s) à coucher: 3+1
- Salle(s) de bain: 2
- Stationnement(s): 1
- Inscrit par:
- eXp Realty
Description de la propriété
Welcome to your dream home in the heart of Brentwood! This charming bungalow is the perfect blend of modern updates and cozy charm, with plenty of space for everyone. Featuring 3 spacious bedrooms upstairs and an additional bedroom downstairs, along with 2 full bathrooms, this home has everything you need to enjoy comfortable living.
Step inside and be wowed by the open-concept layout, where natural light floods the freshly painted rooms, creating a warm and welcoming atmosphere. The upgraded kitchen is truly the heart of the home, complete with sleek stainless steel appliances, granite countertops, and plenty of cabinet space, perfect for hosting friends or preparing family dinners. The kitchen island even includes a built-in wine rack, making it easy to unwind after a long day.
Hardwood floors flow throughout the main level, adding an extra touch of elegance to the living spaces. The large front living room window brings the outside in, offering views of the beautiful, tree-lined street and allowing for plenty of sunlight throughout the day.
Downstairs, you'll find even more living space! The fully finished basement offers a versatile area for a recreation room, home gym, or music space—let your imagination run wild! The additional bedroom is perfect for guests or as a home office, and the second full bathroom adds convenience for larger families or visitors.
Outside, the 5,200 sqft lot features a beautifully maintained yard, perfect for summer BBQs or simply enjoying the peace and quiet of the mature, tree-lined community. With space to garden or relax, this backyard is your personal oasis.
You couldn’t ask for better! Situated in the well-established Brentwood neighbourhood, you're just minutes from everything. Take advantage of the quick access to public transit for an easy commute to downtown Calgary or enjoy proximity to the University of Calgary, Foothills Medical Centre, and Alberta Children’s Hospital. Whether you’re heading to work, school, or taking in all that Calgary has to offer, everything is just a short drive or bus ride away.
This home offers the perfect balance of tranquility and convenience. With the peaceful surroundings of a quiet neighborhood, and the vibrant city at your fingertips, this is a place where you can truly have it all.
Don’t miss your chance to call this Brentwood beauty your own. With all these upgrades and an unbeatable location, it won’t last long! Schedule a viewing today and start imagining life in this incredible home.
Pièces
- TypeNiveauDimensionsPlancher
- FoyerPrincipal3' 6" x 7'Autre
- CuisinePrincipal10' 5" x 13' 3"Autre
- SalonPrincipal10' 8" x 13' 3"Autre
- Salle à mangerPrincipal9' 9.9" x 10' 9"Autre
- Chambre à coucher principalePrincipal9' 11" x 12' 3"Autre
- Chambre à coucherPrincipal9' 9.6" x 10' 9.9"Autre
- Chambre à coucherPrincipal8' x 10' 9.6"Autre
- Salle de bainsPrincipal7' 3.9" x 7' 5"Autre
- Salle familialeSous-sol12' 9" x 24'Autre
- Chambre à coucherSous-sol9' 3" x 13' 8"Autre
- Salle de bainsSous-sol8' 9" x 9' 2"Autre
- Salle de lavageSous-sol2' 8" x 5' 9"Autre
- RangementSous-sol7' x 12' 8"Autre
- VestibulePrincipal6' 3" x 6' 6"Autre
Agents de cette inscription
Demandez plus d’infos
Demandez plus d’infos
Emplacement
4023 Charleswood Drive NW, Calgary, Alberta, T2L2E1 Canada
Autour de cette propriété
En savoir plus au sujet du quartier et des commodités autour de cette résidence.
Demander de l’information sur le quartier
En savoir plus au sujet du quartier et des commodités autour de cette résidence
Demander maintenantCalculatrice de versements hypothécaires
- $
- %$
- %
- Capital et intérêts 0
- Impôt foncier 0
- Frais de copropriété 0

