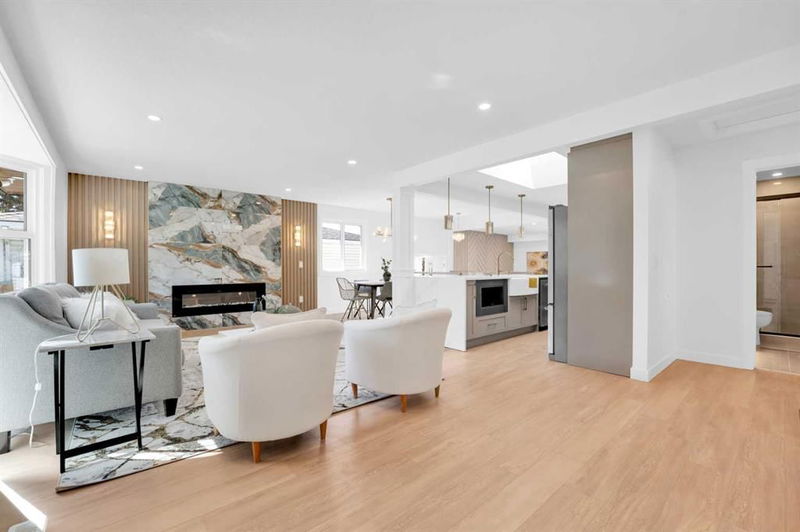Caractéristiques principales
- MLS® #: A2167971
- ID de propriété: SIRC2104832
- Type de propriété: Résidentiel, Maison unifamiliale détachée
- Aire habitable: 1 817,12 pi.ca.
- Construit en: 1961
- Chambre(s) à coucher: 3+2
- Salle(s) de bain: 3
- Stationnement(s): 2
- Inscrit par:
- RE/MAX iRealty Innovations
Description de la propriété
Nestled in the desirable Charleswood community of Calgary, this beautifully renovated home offers a blend of style and convenience. Step into the bright and open living spaces, including a spacious living room and a cozy family room. The modern kitchen features a stunning waterfall granite countertop, perfect for family meals and entertaining. With 3 generous bedrooms upstairs, there’s room for everyone. Upstairs, you'll find a bright and inviting sunroom, offering a peaceful retreat with plenty of natural light. The fully finished basement is designed for both entertainment and relaxation, featuring a gym/theatre room, bar, living area, and 2 additional bedrooms. The laundry room, with granite countertops, adds a touch of sophistication. Step outside to a massive deck stretching the full length of the house, ideal for hosting gatherings or enjoying quiet evenings. The 2-car garage with epoxy flooring adds durability and style, with an exciting option to transform the garage roof into a patio space. Located next to Collingwood Dog Park, Geil Baseball Field, and the expansive Nose Hill Park, this home is perfect for outdoor enthusiasts. You’ll also be just moments from Triwood Park, Confederation Dog Park, and several highly-rated schools. This home is a perfect blend of modern amenities and prime location—don’t miss your chance to make it yours!
Pièces
- TypeNiveauDimensionsPlancher
- Salle de bainsPrincipal9' x 4' 9.9"Autre
- Salle de bain attenantePrincipal12' 9" x 8' 3"Autre
- Chambre à coucherPrincipal9' 2" x 9' 5"Autre
- Chambre à coucherPrincipal10' 3" x 15' 3"Autre
- Salle à mangerPrincipal8' x 6' 8"Autre
- Salle familialePrincipal11' 11" x 18' 3.9"Autre
- CuisinePrincipal15' 3.9" x 12' 9.6"Autre
- SalonPrincipal14' x 23' 6"Autre
- Chambre à coucher principalePrincipal13' 2" x 11' 3"Autre
- Bureau à domicileInférieur13' 9.6" x 8' 2"Autre
- Salle de bainsSous-sol4' 8" x 8' 9"Autre
- AutreSous-sol14' 3.9" x 6' 9.9"Autre
- Chambre à coucherSous-sol12' 6.9" x 13' 11"Autre
- Chambre à coucherSous-sol10' 6.9" x 14' 2"Autre
- Salle de sportSous-sol10' 11" x 17' 9.9"Autre
- Salle de lavageSous-sol8' 11" x 10' 11"Autre
- Salle de jeuxSous-sol15' 6.9" x 31' 9.6"Autre
- ServiceSous-sol7' 6" x 8' 8"Autre
Agents de cette inscription
Demandez plus d’infos
Demandez plus d’infos
Emplacement
4323 19 Street NW, Calgary, Alberta, T2L 2B8 Canada
Autour de cette propriété
En savoir plus au sujet du quartier et des commodités autour de cette résidence.
Demander de l’information sur le quartier
En savoir plus au sujet du quartier et des commodités autour de cette résidence
Demander maintenantCalculatrice de versements hypothécaires
- $
- %$
- %
- Capital et intérêts 0
- Impôt foncier 0
- Frais de copropriété 0

