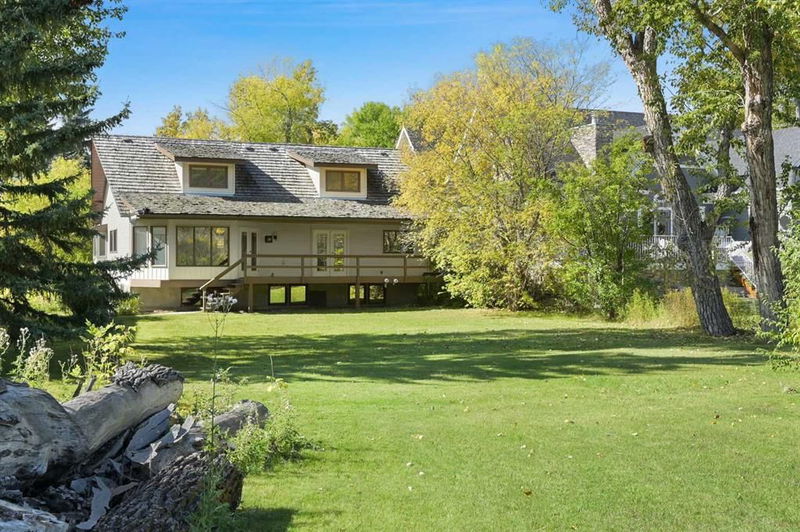Caractéristiques principales
- MLS® #: A2168579
- ID de propriété: SIRC2104800
- Type de propriété: Résidentiel, Maison unifamiliale détachée
- Aire habitable: 2 775,59 pi.ca.
- Construit en: 1978
- Chambre(s) à coucher: 4
- Salle(s) de bain: 2+1
- Stationnement(s): 6
- Inscrit par:
- RE/MAX Real Estate (Central)
Description de la propriété
*** OPEN HOUSE - Sat/Sun - November 16 & 17, 2024 - 1:30-4:00 pm *** Welcome to a breathtaking waterfront property on the banks of the Bow river! Located on an incredible, almost half an acre lot (0.46 of an acre), a mature treed and very private location, encompassing 100 feet of river frontage, offering spectacular river views and the vast river escarpment views beyond!! The expansive four bedroom, 2,775 sqft two story house is a "diamond in the ruff" presenting a real opportunity and awaiting a renewal to its former grandeur! The main floor is accentuated by real hardwood flooring, granite counter tops, a gas fireplace in the living area, amazing river views from the main floor master bedroom (including a 5-pce ensuite bath) and main floor laundry. The upper level consists of a massive bonus room c/w spectacular river views and three more good sized bedrooms. The lower level is unspoiled, ready for new development, increasing the value and space. There is an oversized double attached garage and a massive front exposed aggregate concrete parking area. This property is situated in an incredible location in Bowness at the end of a very quiet and private cul-de-sac. This is a wonderful family home awaiting new ideas and updates!
Pièces
- TypeNiveauDimensionsPlancher
- Salle de bainsPrincipal0' x 0'Autre
- Salle de bain attenantePrincipal0' x 0'Autre
- Salle de bains2ième étage0' x 0'Autre
- SalonPrincipal16' 11" x 23' 3.9"Autre
- CuisinePrincipal11' 6" x 11' 9.9"Autre
- Chambre à coucher principalePrincipal13' 8" x 22' 3.9"Autre
- VestibulePrincipal5' 5" x 13' 9.9"Autre
- Chambre à coucher2ième étage11' 3.9" x 19' 9"Autre
- Chambre à coucher2ième étage9' 9.6" x 13' 9.9"Autre
- Chambre à coucher2ième étage9' 9.6" x 16' 8"Autre
- Pièce bonus2ième étage18' 6.9" x 25' 6"Autre
- Salle de lavagePrincipal8' 9.6" x 13' 2"Autre
Agents de cette inscription
Demandez plus d’infos
Demandez plus d’infos
Emplacement
32 Bowbank Crescent NW, Calgary, Alberta, T3B 2E1 Canada
Autour de cette propriété
En savoir plus au sujet du quartier et des commodités autour de cette résidence.
Demander de l’information sur le quartier
En savoir plus au sujet du quartier et des commodités autour de cette résidence
Demander maintenantCalculatrice de versements hypothécaires
- $
- %$
- %
- Capital et intérêts 0
- Impôt foncier 0
- Frais de copropriété 0

