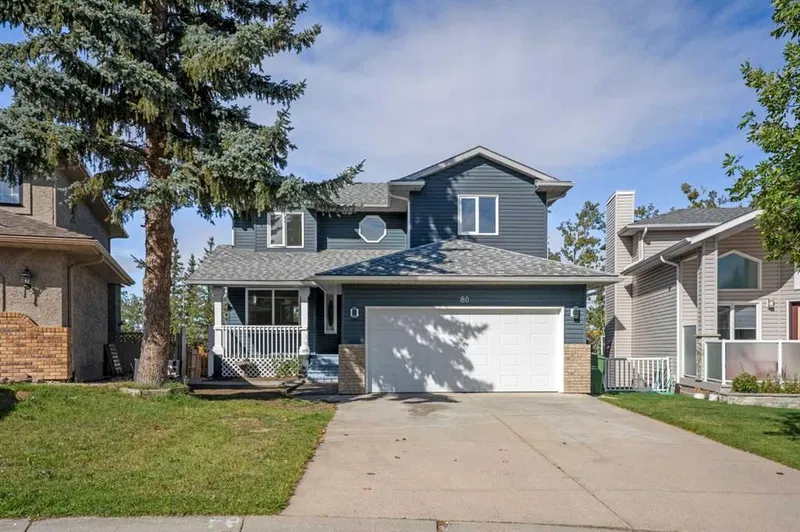Caractéristiques principales
- MLS® #: A2166788
- ID de propriété: SIRC2104771
- Type de propriété: Résidentiel, Maison unifamiliale détachée
- Aire habitable: 2 058,71 pi.ca.
- Construit en: 1991
- Chambre(s) à coucher: 4+1
- Salle(s) de bain: 3+1
- Stationnement(s): 4
- Inscrit par:
- RE/MAX Complete Realty
Description de la propriété
Welcome Home to Your Dream Retreat! Discover the ideal fusion of comfort and nature in this remarkable 5-bedroom, 2-storey residence, nestled on a pie-shaped oversized lot that borders a vibrant forest, showcasing stunning city views. With nearly 3,000 sq. ft. of developed space, this home is perfect for both relaxation and entertaining.
Enter through the grand foyer, where you’ll find soaring ceilings and a striking staircase. The beautifully renovated kitchen, completed in September 2024, features sleek cabinets, modern countertops, stylish lighting, and high-end stainless steel appliances. It flows effortlessly into the inviting breakfast nook and family room, centered around a cozy wood-burning fireplace—ideal for evenings spent with loved ones. The formal living and dining areas provide exceptional space for gatherings, while a large main floor powder and laundry room add convenience.
The upper level features four generously sized bedrooms, including the primary that boasts a spa-like ensuite, designed for ultimate comfort.
The walk-out basement offers flexibility, with an additional bedroom and full bath, making it perfect for guests. This entertainment space includes a recreation area with a wet bar, creating an inviting atmosphere for socializing.
Recent upgrades include fresh interior paint, stylish new flooring tiles, enhanced ceilings, and comfortable carpets (2024), as well as modernized washrooms with contemporary vanities and fixtures (2024). The basement has also been refreshed with new flooring and lighting (2024), and a high-efficiency furnace was installed in December 2022, along with new electrical outlets throughout.
Step outside into your private oasis! The upgraded deck and landscaped outdoor spaces provide the perfect backdrop for lively gatherings or serene moments in nature. Savor dinner with a breathtaking view, or gather around the firepit for unforgettable evenings under the stars. The charming front veranda adds a touch of elegance and curb appeal, while the brand-new garage door (installed August 2024) ensures your vehicles are well protected.
This outstanding property is more than just a home; it represents a lifestyle. Located near scenic pathways and within easy reach of schools, shopping, and dining, you can enjoy the best of both tranquility and city life. Don’t miss the opportunity to make this captivating retreat yours—schedule a viewing today!
Pièces
- TypeNiveauDimensionsPlancher
- Coin repasPrincipal6' 3.9" x 8' 11"Autre
- Salle à mangerPrincipal11' 6.9" x 11' 6.9"Autre
- Salle familialePrincipal17' 3.9" x 13' 6.9"Autre
- CuisinePrincipal14' 3" x 8' 11"Autre
- Salle de bainsPrincipal8' 3" x 5'Autre
- SalonPrincipal15' 9" x 12' 2"Autre
- Salle de bains2ième étage10' 6.9" x 7' 9"Autre
- Salle de bain attenante2ième étage7' 2" x 11' 6"Autre
- Chambre à coucher2ième étage11' 9" x 12' 9"Autre
- Chambre à coucher2ième étage12' 11" x 11' 6.9"Autre
- Chambre à coucher2ième étage11' 9" x 9' 3"Autre
- Chambre à coucher principale2ième étage20' 3.9" x 12' 8"Autre
- Salle de bainsSous-sol8' 9.9" x 6'Autre
- Chambre à coucherSous-sol9' 3" x 11' 2"Autre
- Salle de jeuxSous-sol20' 3.9" x 31' 9.9"Autre
Agents de cette inscription
Demandez plus d’infos
Demandez plus d’infos
Emplacement
80 Macewan Park Rise NW, Calgary, Alberta, T3K 4A1 Canada
Autour de cette propriété
En savoir plus au sujet du quartier et des commodités autour de cette résidence.
Demander de l’information sur le quartier
En savoir plus au sujet du quartier et des commodités autour de cette résidence
Demander maintenantCalculatrice de versements hypothécaires
- $
- %$
- %
- Capital et intérêts 0
- Impôt foncier 0
- Frais de copropriété 0

