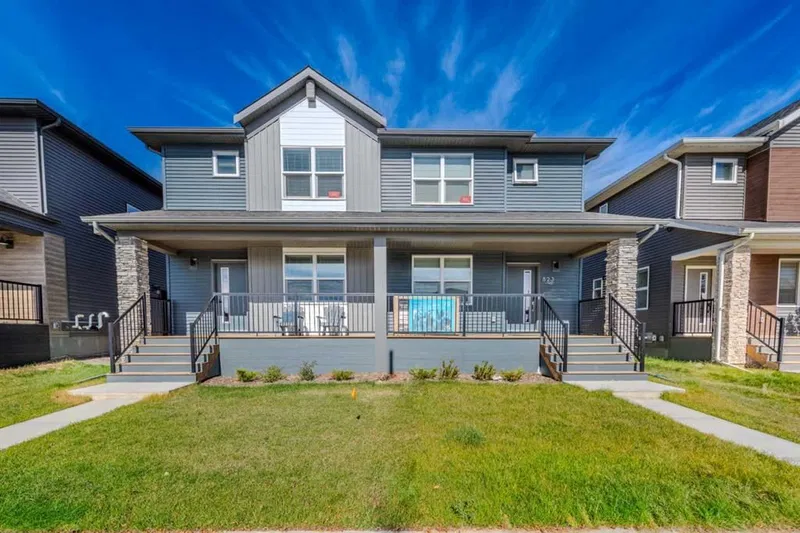Caractéristiques principales
- MLS® #: A2168497
- ID de propriété: SIRC2104758
- Type de propriété: Résidentiel, Autre
- Aire habitable: 1 653,63 pi.ca.
- Construit en: 2023
- Chambre(s) à coucher: 3
- Salle(s) de bain: 2+1
- Stationnement(s): 2
- Inscrit par:
- Royal LePage Solutions
Description de la propriété
OPEN HOUSE SAT NOV 9TH 1PM-3PM "PRICE REDUCED TO BELOW CURRENT MARKET VALUE" This beautifully crafted Shane Homes duplex offers the perfect blend of comfort, style, and convenience. With 3 bedrooms, 2.5 bathrooms, and a host of high-end upgrades, this home is a true gem. The open-concept main level features a spacious living room, a gourmet kitchen equipped with stainless steel appliances, and a large window overlooking the backyard, ideal for keeping an eye on the kids. A walk-in pantry provides ample storage for your groceries, while the beautiful views of the surrounding hills create a serene atmosphere. Upstairs, you'll find three generously sized bedrooms, including a luxurious master suite with an ensuite bathroom. The bonus area offers additional versatility for a home office, playroom, or whatever your needs may be. The unfinished basement presents a blank canvas for you to create your ideal living space. With a side entrance, it has the potential to be converted into a legal basement suite, adding value and flexibility to your home. Enjoy the convenience of nearby playgrounds, future schools, and recreational facilities, ensuring a vibrant and family-friendly community. With easy access to major roadways like MacLeod Trail, Deerfoot Trail, and Stoney Trail, commuting is a breeze. Don't miss this incredible opportunity to make this stunning duplex your new home. Schedule a viewing today!
Pièces
- TypeNiveauDimensionsPlancher
- Salle de bainsPrincipal5' 5" x 5' 3"Autre
- Salle à mangerPrincipal11' 6.9" x 13' 2"Autre
- CuisinePrincipal12' 9.6" x 13' 2"Autre
- SalonPrincipal15' 6" x 15' 9.6"Autre
- Salle de bain attenante2ième étage7' 3" x 7' 9.9"Autre
- Salle de bains2ième étage8' x 5' 9.6"Autre
- Chambre à coucher2ième étage10' 6.9" x 9' 3.9"Autre
- Chambre à coucher2ième étage13' x 9' 6"Autre
- Salle familiale2ième étage13' 9.6" x 13'Autre
- Chambre à coucher principale2ième étage14' 6.9" x 10' 8"Autre
Agents de cette inscription
Demandez plus d’infos
Demandez plus d’infos
Emplacement
831 Creekside Boulevard SW, Calgary, Alberta, T2X 5G9 Canada
Autour de cette propriété
En savoir plus au sujet du quartier et des commodités autour de cette résidence.
Demander de l’information sur le quartier
En savoir plus au sujet du quartier et des commodités autour de cette résidence
Demander maintenantCalculatrice de versements hypothécaires
- $
- %$
- %
- Capital et intérêts 0
- Impôt foncier 0
- Frais de copropriété 0

