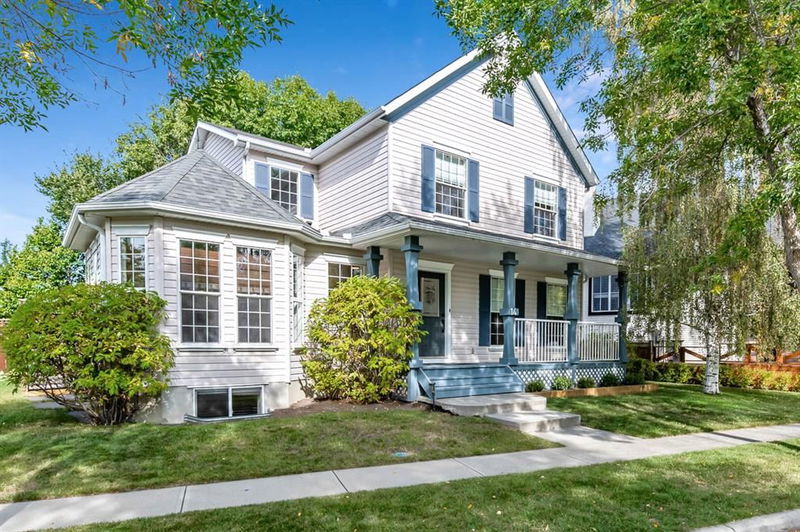Caractéristiques principales
- MLS® #: A2167466
- ID de propriété: SIRC2104721
- Type de propriété: Résidentiel, Maison unifamiliale détachée
- Aire habitable: 2 022,75 pi.ca.
- Construit en: 1996
- Chambre(s) à coucher: 3+1
- Salle(s) de bain: 3+1
- Stationnement(s): 4
- Inscrit par:
- Real Broker
Description de la propriété
Welcome to your new upgraded 4 bedroom, 4 bath family home in the desirable community of McKenzie Towne! This stunning 2-storey features a welcoming front porch, perfect for savoring your morning coffee while enjoying the serene surroundings. As you step inside, you are greeted by an abundance of natural light and a palette of neutral colors that create a warm and inviting atmosphere. The main level boasts a spacious sunroom/office with large windows bringing in tons of natural light, ideal for those who work from home or need a quiet space to focus. The expansive living area is anchored by a cozy gas fireplace, providing a perfect spot for relaxation and gatherings. The modern kitchen is a chef's delight, featuring a central island with quartz countertops and white subway tile and timeless shaker style cabinets, ample pantry space, and a dining room that flows seamlessly for entertaining. Completing this level are a convenient laundry room/mud room and a 2-piece updated modern powder room. Upstairs you have 3 generous sized bedrooms, including the primary suite, which offers a luxurious walk-in closet and a spa-like ensuite bathroom complete with a soothing soaker tub—your personal retreat after a long day. And one other full 4pc bath for the two bedrooms to share. The fully finished basement is an entertainer's dream, featuring a huge recreation room/family room, an additional very large bedroom for a basement bedroom measuring at 12'9" x 13'4" with a very sizeable walk in-closet perfect for an older teen or family member needing their own space, and a brand new modern bathroom and great layout providing plenty of space for guests or family activities. It is also roughed-in with electrical for a bar or kitchen downstairs. Step outside to your large yard that is private, has a stamped concrete walk way an patio and is surrounded by mature trees, offering a tranquil space to unwind or host summer barbecues. A detached oversized (24L X 20 W) 2-car HEATED garage backs onto a paved alley and adds convenience and ample storage. Located in the heart of McKenzie Towne, this home is just minutes away from a variety of restaurants, shopping options, schools, and recreational facilities, making it an ideal choice for families and professionals alike. Don’t miss the opportunity to make this beautiful home your own!
Pièces
- TypeNiveauDimensionsPlancher
- EntréePrincipal6' 11" x 6' 6.9"Autre
- CuisinePrincipal13' 5" x 9' 6"Autre
- Coin repasPrincipal10' 2" x 8' 6"Autre
- Salle à mangerPrincipal13' 11" x 9' 3"Autre
- SalonPrincipal15' 11" x 14'Autre
- Bureau à domicilePrincipal15' 11" x 9' 11"Autre
- Salle de lavagePrincipal8' 6.9" x 6' 6.9"Autre
- Chambre à coucher principaleInférieur13' 6.9" x 11' 6.9"Autre
- Chambre à coucherInférieur11' 3.9" x 10' 3"Autre
- Chambre à coucherInférieur11' 9.6" x 10' 3"Autre
- Salle familialeSous-sol15' 11" x 13' 11"Autre
- Salle polyvalenteSous-sol12' 11" x 10' 11"Autre
- Chambre à coucherSous-sol13' 3.9" x 12' 9"Autre
- ServiceSous-sol15' 9" x 8' 9"Autre
- Salle de bainsPrincipal5' 6.9" x 4' 6.9"Autre
- Salle de bainsInférieur7' 11" x 4' 11"Autre
- Salle de bain attenanteInférieur13' 6.9" x 7' 11"Autre
- Salle de bainsSous-sol10' 9" x 4' 11"Autre
Agents de cette inscription
Demandez plus d’infos
Demandez plus d’infos
Emplacement
14 Inverness Rise SE, Calgary, Alberta, T2Z 2X2 Canada
Autour de cette propriété
En savoir plus au sujet du quartier et des commodités autour de cette résidence.
Demander de l’information sur le quartier
En savoir plus au sujet du quartier et des commodités autour de cette résidence
Demander maintenantCalculatrice de versements hypothécaires
- $
- %$
- %
- Capital et intérêts 0
- Impôt foncier 0
- Frais de copropriété 0

