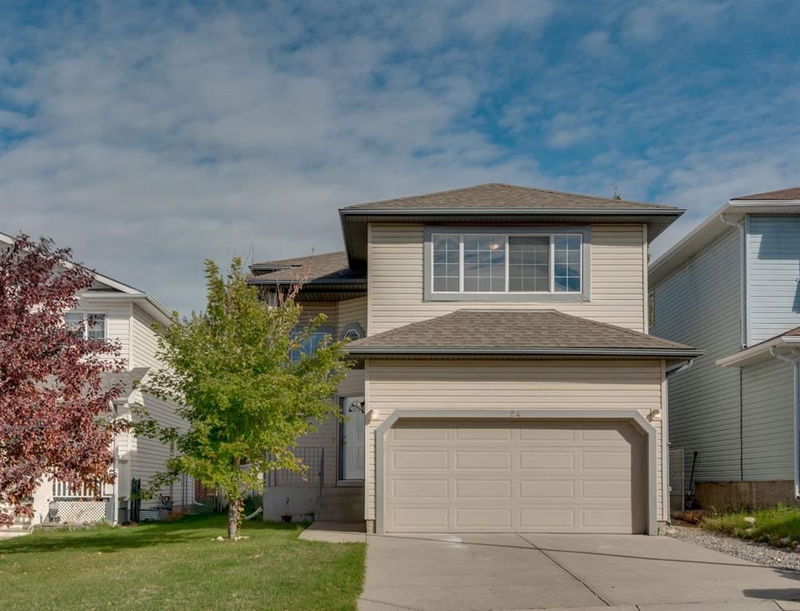Caractéristiques principales
- MLS® #: A2168426
- ID de propriété: SIRC2104711
- Type de propriété: Résidentiel, Maison unifamiliale détachée
- Aire habitable: 1 604,72 pi.ca.
- Construit en: 1998
- Chambre(s) à coucher: 4
- Salle(s) de bain: 2+1
- Stationnement(s): 4
- Inscrit par:
- Real Broker
Description de la propriété
OPEN HOUSE: SATURDAY, SEP 28 | 12 PM - 2 PM***CHECKOUT THE CINEMATIC VIDEO TOUR***Welcome to Your Dream Home in Tuscany – Where Calgary Living Reaches New Heights! This recently renovated pet-free and smoke-free 4-bedroom front-drive home, nestled in one of Calgary's most beloved family neighbourhoods, offers the perfect combination of comfort, style, and convenience. With stunning mountain views and exceptional amenities, this property is your serene retreat. As you enter the grand, high-ceiling foyer, the warmth of hardwood floors welcomes you, seamlessly flowing throughout the main level. The heart of the home is the upgraded kitchen, complete with granite countertops, ceiling-height cabinetry, and top-of-the-line stainless steel appliances, including a gas range and a refrigerator with an ice/water dispenser (installed in 2020). Perfect for culinary enthusiasts! The adjacent living room, featuring a cozy fireplace, offers a comfortable space for relaxation and entertaining. A spacious dining room and a convenient powder room complete the main level. Step outside to a large deck, equipped with a built-in gas line for BBQs—ideal for al fresco dining and summer gatherings. The fully enclosed, oversized backyard sits on a wider lot, providing ample space for outdoor activities and family fun. Upstairs, you'll find four generously sized bedrooms, each filled with natural light. The master suite serves as a private oasis with a 4-piece ensuite and walk-in closet. A versatile bonus room with hardwood flooring can function as a fourth bedroom or an entertainment space. Two full bathrooms add convenience to the upper level. This home comes with recent upgrades, including recent renovation and new paint throughout (including doors), brand-new bathroom tiles, updated hardware, modern bidet-ready toilets, a newer hot water tank, and a roof replaced in 2019—making it completely move-in ready. The fully finished basement extends your living space with a spacious recreation room, perfect for family entertainment or relaxation, and includes an additional fridge for convenience. Living in Tuscany means enjoying easy access to outstanding community amenities. You're within walking distance of the LRT station, Tuscany’s vibrant shopping center, scenic pathways, the Tuscany Club, and four highly regarded schools. Local favorites like Starbucks and Sobeys are just minutes away, and quick access to Highway 1 and Stoney Trail makes weekend mountain getaways a breeze. All of this comes at a fantastic price, complete with a finished basement! Don’t miss your chance to own this beautiful home in Tuscany—it won’t last long!
Pièces
- TypeNiveauDimensionsPlancher
- FoyerPrincipal11' 6" x 13' 3.9"Autre
- SalonPrincipal19' 9.9" x 10' 2"Autre
- CuisinePrincipal11' 3.9" x 10' 9.9"Autre
- Salle à mangerPrincipal8' 6.9" x 10' 9.9"Autre
- Salle de bainsPrincipal8' 9" x 3' 5"Autre
- Chambre à coucher principaleInférieur10' 3" x 15' 9"Autre
- Salle de bain attenanteInférieur8' 9.6" x 4' 11"Autre
- Chambre à coucherInférieur15' 6.9" x 17'Autre
- Chambre à coucherInférieur9' 2" x 9' 8"Autre
- Chambre à coucherInférieur8' 9.9" x 9' 8"Autre
- Salle de bainsInférieur4' 11" x 7' 5"Autre
- Salle de jeuxSous-sol19' 6" x 20' 9.6"Autre
- ServiceSous-sol15' 9" x 9' 11"Autre
Agents de cette inscription
Demandez plus d’infos
Demandez plus d’infos
Emplacement
24 Tuscarora Place NW, Calgary, Alberta, T3L 2G1 Canada
Autour de cette propriété
En savoir plus au sujet du quartier et des commodités autour de cette résidence.
Demander de l’information sur le quartier
En savoir plus au sujet du quartier et des commodités autour de cette résidence
Demander maintenantCalculatrice de versements hypothécaires
- $
- %$
- %
- Capital et intérêts 0
- Impôt foncier 0
- Frais de copropriété 0

