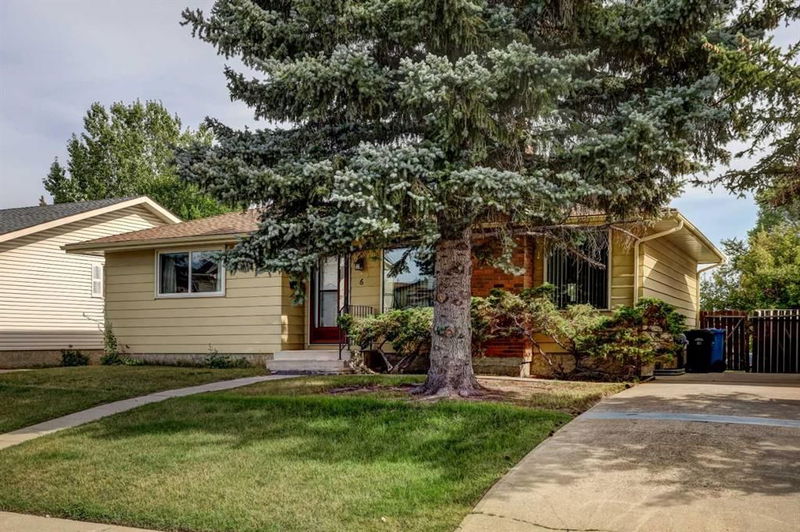Caractéristiques principales
- MLS® #: A2168143
- ID de propriété: SIRC2104695
- Type de propriété: Résidentiel, Maison unifamiliale détachée
- Aire habitable: 1 172,02 pi.ca.
- Construit en: 1977
- Chambre(s) à coucher: 3
- Salle(s) de bain: 1+2
- Stationnement(s): 2
- Inscrit par:
- Coldwell Banker Mountain Central
Description de la propriété
Welcome to this original owner, nicely maintained bungalow with potential to DEVELOP a separate basement suite (“A secondary suite would be subject to approval and permitting by the city/municipality.”). All windows were replaced in 2015/2016, Roof with added insulation 2015,Furnace 2015, H20-2023, Dishwasher 2017, Refrigerator 2016. The focal point of this residence are the spacious rooms, huge living/dining room and kitchen all full of natural light. Discover 3 main floor bedrooms served by a four-piece bathroom & 2pc Ensuite. With a secure upper-level entrance, there is a side entrance where you will you find additional living space comprising of a large rec room, second room (no window), a 2-piece bath with a rough in for shower and storage area. Completing the basement is a laundry/utility room with ample storage space. Perhaps develop basement and add a suite??Outside, the property boasts an oversized parking pad, and an expansive fenced backyard and patio. Nestled in a prime central location, this home offers easy access to various amenities such as all levels of schooling within walking distance, a nearby tennis court, a major shopping center with grocery stores, Marlborough shopping mall, a C-train station, and more. Additionally, it is just a short 10-minute drive to downtown. Arrange a viewing of this property to appreciate its harmonious blend of comfort, space, and convenience ready to be reinvented by next owner.
Pièces
- TypeNiveauDimensionsPlancher
- Salle de bain attenantePrincipal4' x 4' 11"Autre
- Salle de bainsPrincipal7' 5" x 4' 11"Autre
- Chambre à coucherPrincipal10' 8" x 10' 6.9"Autre
- Chambre à coucherPrincipal8' 9" x 13' 11"Autre
- Chambre à coucher principalePrincipal15' 3.9" x 10' 6.9"Autre
- Salle à mangerPrincipal9' 9.6" x 8' 9.6"Autre
- CuisinePrincipal12' 3" x 6' 11"Autre
- SalonPrincipal19' x 19' 11"Autre
- FoyerPrincipal4' 3" x 10' 8"Autre
- Salle de bainsSous-sol7' 3" x 5' 2"Autre
- Salle de jeuxSous-sol23' 11" x 25' 8"Autre
- RangementSous-sol9' 9.6" x 9' 8"Autre
- RangementSous-sol13' 6.9" x 10' 3"Autre
- RangementSous-sol11' 11" x 9'Autre
- ServiceSous-sol9' 2" x 18' 3.9"Autre
Agents de cette inscription
Demandez plus d’infos
Demandez plus d’infos
Emplacement
6 Radcliffe Crescent SE, Calgary, Alberta, T2A 5X2 Canada
Autour de cette propriété
En savoir plus au sujet du quartier et des commodités autour de cette résidence.
Demander de l’information sur le quartier
En savoir plus au sujet du quartier et des commodités autour de cette résidence
Demander maintenantCalculatrice de versements hypothécaires
- $
- %$
- %
- Capital et intérêts 0
- Impôt foncier 0
- Frais de copropriété 0

