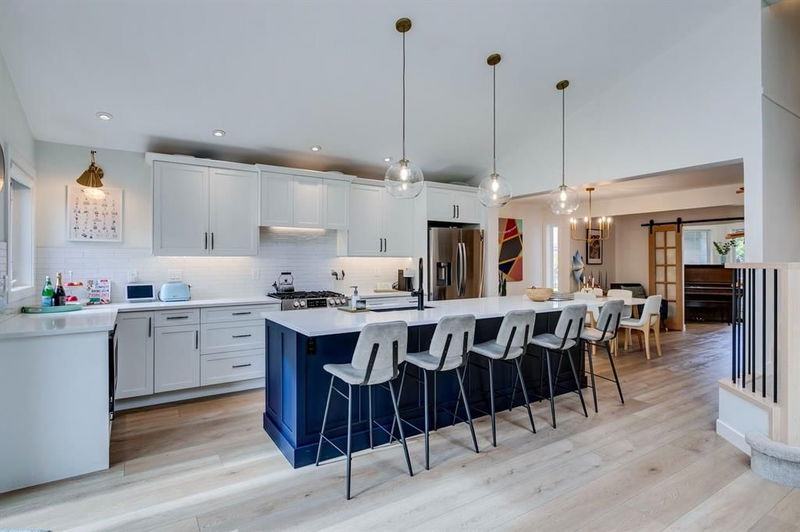Caractéristiques principales
- MLS® #: A2167158
- ID de propriété: SIRC2104643
- Type de propriété: Résidentiel, Maison unifamiliale détachée
- Aire habitable: 2 052 pi.ca.
- Construit en: 1996
- Chambre(s) à coucher: 3+1
- Salle(s) de bain: 3+1
- Stationnement(s): 4
- Inscrit par:
- Century 21 Bamber Realty LTD.
Description de la propriété
RARE FULLY RENOVATED WALKOUT home in the desirable LAKE COMMUNITY of McKenzie Lake! The interior of this home has so much WOW factor and style rarely seen in this age of home with VAULTED CEILINGS and an open-concept floor plan with a DREAM KITCHEN! This is the ultimate lifestyle with 4-season activities at one of the best private lakes in Calgary while being just steps from the gorgeous Bow River pathways and McKenzie Meadows Golf Club. This vibrant, family-friendly neighbourhood has easy access to the South Health Campus, Stoney Trail ring road and all the amenities of Seton. A full renovation of this home was completed in 2021 and it is ready for its next chapter! You will love the light colour scheme, designer touches and huge windows while this home ticks off the boxes for family living - 4 bedrooms, 3.5 baths, front den/office, main floor laundry, big fenced yard! The gorgeous kitchen is the heart of the home with oversized island, gas range, bar fridge, layered lighting and easy access onto the deck for backyard BBQs! Large dining and living areas are open to the kitchen while the front den has sliding barn doors for when privacy is needed. Large pantry could be converted to coat closet. Laundry room quality matches the rest of the home and features a sink & tons of storage! Powder room off the entry and stylish built-in storage accessible from front & back doors. Upper floor has a luxurious primary suite with stand-alone tub, custom shower, double sinks, heated floors and large walk-in closet. Kids bedrooms are adorable with designer wallpaper and main bath includes large linen closet. Walkout level has an enormous rec room that can accommodate both a media setup and plenty of room for kids to play or a home gym! 4th bedroom with egress window, full bath with heated floors and large storage room also on this level. Double garage is drywalled and comes with awesome wooden shelving. K-6 and 6-9 public schools right in the neighbourhood and great neighbours everywhere! No work left to do, just move in and enjoy - this is the one you have been waiting for!
Pièces
- TypeNiveauDimensionsPlancher
- Chambre à coucher principaleInférieur13' 5" x 14' 8"Autre
- Chambre à coucherInférieur10' 3.9" x 12' 2"Autre
- Chambre à coucherInférieur9' 11" x 12' 2"Autre
- Chambre à coucherSupérieur17' 11" x 11' 5"Autre
- CuisinePrincipal19' 2" x 15' 3.9"Autre
- Salle à mangerPrincipal14' 5" x 14' 6"Autre
- SalonPrincipal17' 6" x 16' 9"Autre
- Bureau à domicilePrincipal8' 2" x 12' 2"Autre
- Salle de jeuxSupérieur21' 3" x 29' 11"Autre
Agents de cette inscription
Demandez plus d’infos
Demandez plus d’infos
Emplacement
354 Mountain Park Drive SE, Calgary, Alberta, T2Z 3S7 Canada
Autour de cette propriété
En savoir plus au sujet du quartier et des commodités autour de cette résidence.
Demander de l’information sur le quartier
En savoir plus au sujet du quartier et des commodités autour de cette résidence
Demander maintenantCalculatrice de versements hypothécaires
- $
- %$
- %
- Capital et intérêts 0
- Impôt foncier 0
- Frais de copropriété 0

