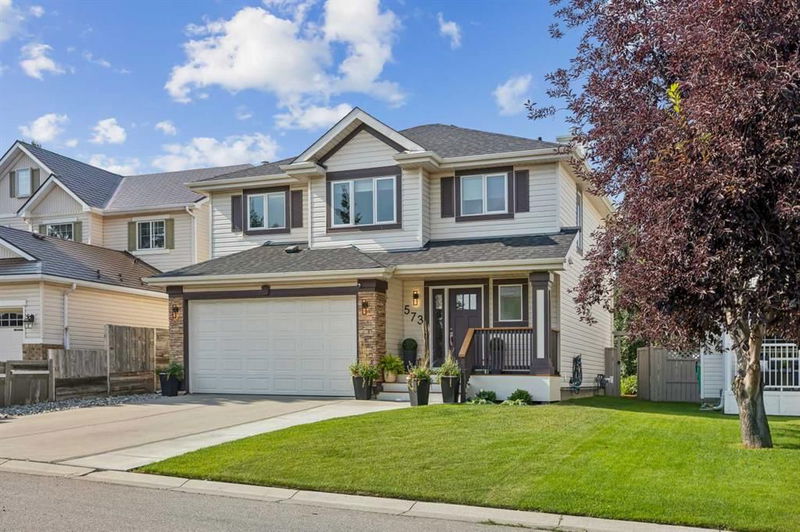Caractéristiques principales
- MLS® #: A2163855
- ID de propriété: SIRC2104642
- Type de propriété: Résidentiel, Maison unifamiliale détachée
- Aire habitable: 1 661 pi.ca.
- Construit en: 1997
- Chambre(s) à coucher: 3
- Salle(s) de bain: 3+1
- Stationnement(s): 4
- Inscrit par:
- Greater Calgary Real Estate
Description de la propriété
Discover the perfect blend of modern elegance and cozy charm in this stunning two-storey home nestled in the heart of Douglasdale. Meticulously remodeled with a keen eye for detail, this immaculate home offers a pristine living experience that you won't want to leave. Step inside to an inviting open-concept kitchen, featuring luxurious quartz countertops, a striking ceiling-height herringbone tile backsplash, and custom-built cabinetry. Equipped with stainless steel appliances and a spacious walk-in pantry, this kitchen is a chef's dream. With added conveniences like under-cabinet lighting, toe-kick Vacuflo and a gooseneck kitchen faucet, it’s designed for both style and functionality. Entertain family and friends in the open dining and living area, seamlessly connected to the outdoors through elegant sliding doors with "never clean" window coverings. Enjoy summer evenings grilling on the large back deck, surrounded by the tranquility of your manicured yard. Natural light floods the space through newer windows adorned with high-end Bali up/down coverings, while the feature Napoleon fireplace, recessed lighting, soft neutral tones and luxury vinyl plank all create an inviting ambiance.
As you ascend the staircase, you’ll appreciate the custom railing and plush luxury carpet with 10lb underlay. The spacious primary bedroom offers a retreat-like feel, complete with a walk-in closet featuring built-in organizers and a concealed TV mounting system. The opulent ensuite is a true sanctuary, boasting heated tile floors, a double vanity with quartz countertops, custom cabinetry, and exquisite champagne bronze fixtures. Two additional well-sized bedrooms, 4-piece bath and a versatile bonus room provide ample space for guests, children, or a home office, complemented by the convenience of an upstairs laundry room.
The fully updated lower level adds even more value, featuring a three-piece bath, custom wall cabinets, and fresh lighting and flooring. Recent upgrades, including a high-efficiency 2-stage furnace, 2-stage air conditioning, upgraded windows and interior doors, as well as a water filtration system, ensure your comfort year-round.
Outside, unwind in your private backyard oasis, complete with a charming fireplace retreat and a spacious deck crafted from maintenance-free composite Rhino boards and aluminum railings. Gardening enthusiasts will love the raised bed, while children can enjoy their own covered sand box. The front of the home features an attached, heated and insulated double garage designed for optimal storage and workspace, with a driveway that has been widened for extra parking.
Situated on a peaceful cul-de-sac with a central greenspace, this home offers both privacy and a sense of community. Whether it's the golf course, skating rink, or the short walk to Fish Creek park, you'll love what Douglasdale has to offer. Don’t miss your chance to make this extraordinary home your own and live your dreams.
Pièces
- TypeNiveauDimensionsPlancher
- Chambre à coucher principaleInférieur11' x 16' 3.9"Autre
- Pièce bonusInférieur10' 11" x 14' 3.9"Autre
- Salle de lavageInférieur5' 9.6" x 7' 2"Autre
- Chambre à coucherInférieur10' x 11'Autre
- Chambre à coucherInférieur10' 9.6" x 10' 9"Autre
- SalonPrincipal11' x 15' 11"Autre
- Salle à mangerPrincipal7' 3.9" x 14' 8"Autre
- CuisinePrincipal12' 3.9" x 13' 11"Autre
- Salle de jeuxSous-sol11' 11" x 29' 9.9"Autre
Agents de cette inscription
Demandez plus d’infos
Demandez plus d’infos
Emplacement
573 Douglas Woods Mews SE, Calgary, Alberta, T2Z 2T1 Canada
Autour de cette propriété
En savoir plus au sujet du quartier et des commodités autour de cette résidence.
Demander de l’information sur le quartier
En savoir plus au sujet du quartier et des commodités autour de cette résidence
Demander maintenantCalculatrice de versements hypothécaires
- $
- %$
- %
- Capital et intérêts 0
- Impôt foncier 0
- Frais de copropriété 0

