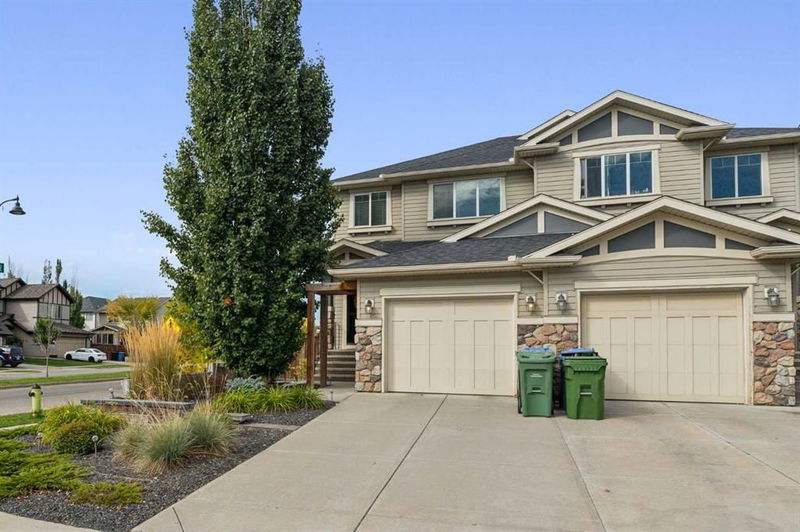Caractéristiques principales
- MLS® #: A2168648
- ID de propriété: SIRC2104617
- Type de propriété: Résidentiel, Autre
- Aire habitable: 1 499 pi.ca.
- Construit en: 2008
- Chambre(s) à coucher: 3
- Salle(s) de bain: 2+1
- Stationnement(s): 2
- Inscrit par:
- MaxWell Canyon Creek
Description de la propriété
WELCOME to this incredibly well maintained home in the coveted community of New Brighton! Ideally located close to parks, schools and shopping. This two storey, 3 bedroom home, with over 2100 sq ft of total living space, is ready for you and your family to move in. As you walk up to the home, you will love the beautiful landscaping of the front yard, complete with sprinkler system. Through the front door, step into the open foyer with a coat closet and powder room just to the side. Follow through to the kitchen with gorgeous hardwood floors, lots of cupboards and a huge corner pantry! The island is great for meal prep, with bar stool seating as well! This leads into the open living room and dining room. Lots of large windows allow the natural light to shine through. There is a gas fireplace in the living room, lots of space for the whole family to enjoy spending time together! Share meals at your table in the dining room, with patio doors leading to the back yard. Step out onto your west facing two tiered back deck for some relaxing outdoor time. This deck comes with pull down shades and a sail for extra comfort and privacy. There is also a gas line on the deck for those summer BBQ's with friends! Upstairs you will find a very spacious primary bedroom with a walk-in closet (with a window for great light!) and an ensuite bathroom. Your own private oasis! The two other bedrooms on this level are both a good size for the kids or your home office. The bathroom is convenient from both of these rooms. The basement is untouched and waiting for your ideas. There is an oversized single attached garage, with shelving and a workbench. Additional parking on the front driveway too! New Brighton has a great rec area, with racket courts, skating rink, water park and more! Fabulous for the whole family all year round! There is every type of shop and service you could need conveniently located on 130th Ave. Easy access to Stoney Trail and Deerfoot Trail. Come and see all that this home has to offer and make it your own!
Pièces
- TypeNiveauDimensionsPlancher
- CuisinePrincipal12' 3.9" x 12' 11"Autre
- Salle à mangerPrincipal7' 11" x 12' 11"Autre
- SalonPrincipal11' 11" x 17' 2"Autre
- Chambre à coucher principale2ième étage11' 11" x 13' 11"Autre
- Chambre à coucher2ième étage9' 9.6" x 13' 9"Autre
- Chambre à coucher2ième étage10' 3.9" x 10' 6"Autre
- BalconPrincipal14' 6" x 22' 6"Autre
- Salle de bains2ième étage4' 11" x 7' 8"Autre
- Salle de bainsPrincipal5' 3.9" x 5' 8"Autre
- Salle de bain attenante2ième étage6' 2" x 7' 11"Autre
Agents de cette inscription
Demandez plus d’infos
Demandez plus d’infos
Emplacement
3 Brightoncrest Way SE, Calgary, Alberta, T2Z 0V7 Canada
Autour de cette propriété
En savoir plus au sujet du quartier et des commodités autour de cette résidence.
Demander de l’information sur le quartier
En savoir plus au sujet du quartier et des commodités autour de cette résidence
Demander maintenantCalculatrice de versements hypothécaires
- $
- %$
- %
- Capital et intérêts 0
- Impôt foncier 0
- Frais de copropriété 0

