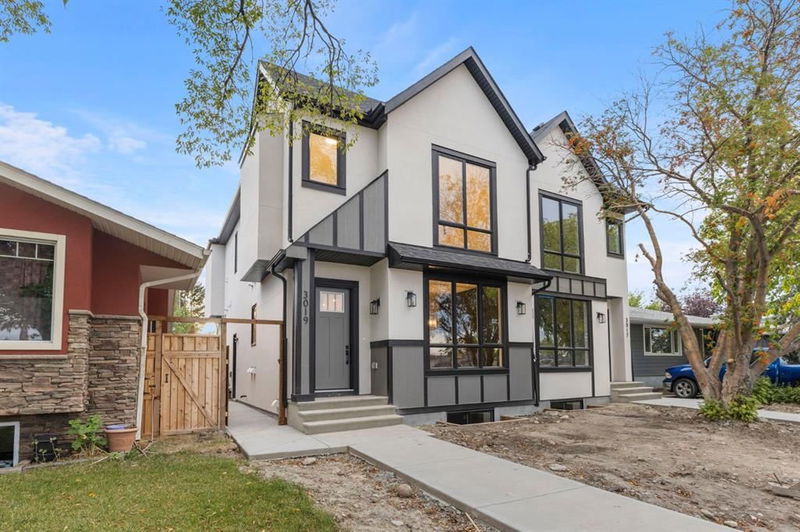Caractéristiques principales
- MLS® #: A2167491
- ID de propriété: SIRC2102791
- Type de propriété: Résidentiel, Autre
- Aire habitable: 2 029,19 pi.ca.
- Construit en: 2024
- Chambre(s) à coucher: 4+1
- Salle(s) de bain: 3+1
- Stationnement(s): 2
- Inscrit par:
- CIR Realty
Description de la propriété
Welcome to your dream home in beautiful Killarney! This stunning 5-bedroom haven is where memories are made and life's precious moments unfold. As you enter, the stunning accent wall and open concept design set the tone for this thoughtfully crafted space.
Imagine starting your day with sunlight streaming through the east-facing dining room window, overlooking a serene park. The heart of this home is the breathtaking kitchen – a culinary paradise with a 13-foot island and top-of-the-line Jenn Air appliances. An adjacent office niche is perfect for work or homework while dinner simmers.
In the evening, gather in the cozy family room around the magnificent stone tile fireplace, sharing stories and creating lasting bonds. Summer nights are a delight in your spacious west-facing backyard. Fire up the BBQ on the huge patio and watch the sun paint the sky. The 125-foot long lot offers ample room for kids to play or for you to create your dream garden.
Upstairs, a bonus lounge area awaits – your family's entertainment hub. The master bedroom is a sanctuary with vaulted ceilings, park views, and a spa-like ensuite featuring a luxurious soaker tub and steam shower. Two additional bedrooms provide comfortable havens for children or guests, while a well-appointed laundry room makes household chores a breeze.
This home's secret superpower is the 2 BEDROOM LEGAL LOWER SUITE w/ PRIVATE ENTRANCE – a fully independent two-bedroom apartment. Rent it out for up to $2500 a month or use it for multigenerational living. The choice is yours!
Located in the heart of Killarney, you're steps away from top-rated schools and major commuter routes. Your children can safely walk to the excellent K-6 elementary school next door, fostering independence and community spirit.
This isn't just a house – it's a canvas for your future, a nest for your loved ones, and where you'll build your legacy. Every detail, from the private powder room off the mudroom to the built-in office upstairs, caters to busy, modern families.
Key features include 5 bedrooms (3 upstairs, 2 in legal suite), park-facing location, large west-facing backyard, gourmet kitchen, family room with fireplace and built-ins, huge patio for year-round BBQs, upstairs bonus lounge space, vaulted master bedroom with luxurious ensuite, and easy access to top schools and commuter routes.
Don't let this opportunity slip away. This Killarney gem is more than a home; it's the key to the lifestyle you've always wanted. Imagine the joy on your family's faces as you tell them, "We're home." Make this dream a reality – your future self will thank you. Don't forget to check out the INSULATED + DRYWALLED DOUBLE GARAGE.
Welcome to Killarney – where your story begins and endless possibilities await. This isn't just a purchase; it's an investment in happiness, family, and life. Schedule a viewing today and take the first step towards making this dream home yours!
Pièces
- TypeNiveauDimensionsPlancher
- Salle à mangerPrincipal12' 6" x 12' 11"Autre
- CuisinePrincipal15' 3.9" x 16' 3.9"Autre
- SalonPrincipal15' 9.6" x 16' 2"Autre
- Chambre à coucher principale2ième étage13' 3.9" x 15' 9.9"Autre
- Penderie (Walk-in)2ième étage5' 5" x 8' 6"Autre
- Salle familiale2ième étage12' 6.9" x 15' 6"Autre
- Salle de lavage2ième étage6' 3.9" x 8' 9.6"Autre
- Chambre à coucher2ième étage11' 8" x 12' 2"Autre
- Chambre à coucher2ième étage9' 11" x 12' 2"Autre
- Chambre à coucherSupérieur9' 6" x 13' 6.9"Autre
- Chambre à coucher2ième étage10' x 13' 3"Autre
- Salle de jeuxSupérieur15' 9.6" x 17' 11"Autre
Agents de cette inscription
Demandez plus d’infos
Demandez plus d’infos
Emplacement
3019 36 Street SW, Calgary, Alberta, T3E 3A2 Canada
Autour de cette propriété
En savoir plus au sujet du quartier et des commodités autour de cette résidence.
Demander de l’information sur le quartier
En savoir plus au sujet du quartier et des commodités autour de cette résidence
Demander maintenantCalculatrice de versements hypothécaires
- $
- %$
- %
- Capital et intérêts 0
- Impôt foncier 0
- Frais de copropriété 0

