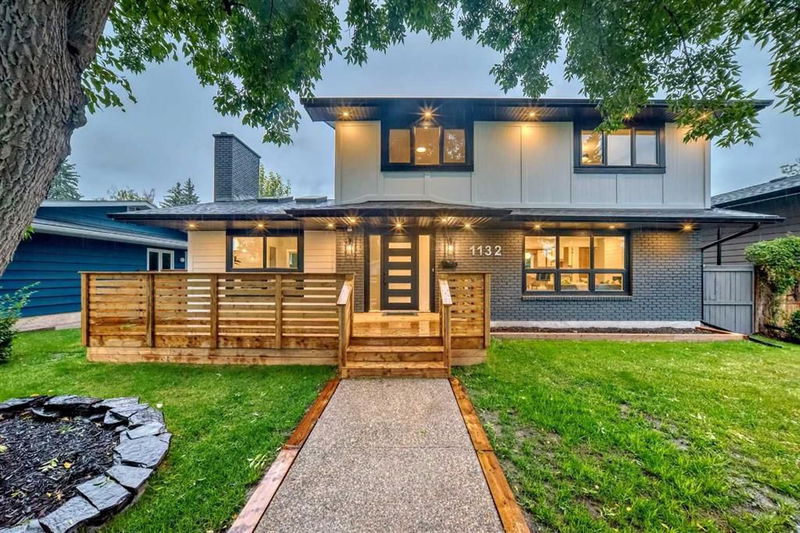Caractéristiques principales
- MLS® #: A2167626
- ID de propriété: SIRC2102788
- Type de propriété: Résidentiel, Maison unifamiliale détachée
- Aire habitable: 1 876 pi.ca.
- Construit en: 1971
- Chambre(s) à coucher: 3+2
- Salle(s) de bain: 3+1
- Stationnement(s): 2
- Inscrit par:
- Real Estate Professionals Inc.
Description de la propriété
Absolutely stunning renovation, and stellar location on a quiet "place" for this home. A must to see in person to appreciate all the extensive workmanship and design that has gone into this property. The new aggregate front walk leads to the new front entrance complete with new front porch. Once inside you will notice the spaciousness of the main floor. To the right is the great room, lots of seating area, feature electric fireplace and open to the custom white and natural wood kitchen . There are high end Dacor appliances to include wall oven , gas cooktop, and microwave plus Bosch dishwasher. Quartz counter tops and backsplash. There is a lovely breakfast nook area that overlooks the beautiful backyard that is easily accessed through the garden doors. Steps away is the new 2 pc powder room and separate mudroom. Best of all is the grand formal dining room with all new vaulted ceilings and feature electric fireplace that will create a wonderful ambiance for your next group gathering. Additionally there is another exit via garden doors to the extensive new deck. Upstairs there are 3 bedrooms. The generous primary has a massive walk in closet and full 5 pc ensuite. Laundry is conveniently located in the hallway with a quartz counter and upper cabinets. The lower level has 2 more bedrooms, a large rec room with wet bar and beverage fridge, plus additional flex space for you to enjoy. All new plumbing , electrical including panel upgrade, newer mechanicals, all new windows, doors, and interior finishings. This community offers Lake access to the amazing private beach and surround lake /parks, plenty of schools and shopping close by plus easy access to transportation. Be the first to view
Pièces
- TypeNiveauDimensionsPlancher
- Salle à mangerPrincipal17' 9" x 13' 6.9"Autre
- Pièce principalePrincipal12' 5" x 15' 2"Autre
- Coin repasPrincipal10' 5" x 8' 5"Autre
- Cuisine avec coin repasPrincipal15' 9.9" x 11' 9.9"Autre
- Salle de bainsPrincipal0' x 0'Autre
- Chambre à coucher principaleInférieur12' 6" x 16' 6.9"Autre
- Salle de bain attenanteInférieur0' x 0'Autre
- Chambre à coucherInférieur9' 8" x 12' 11"Autre
- Chambre à coucherInférieur8' 3.9" x 15'Autre
- Salle de bainsInférieur0' x 0'Autre
- Salle de jeuxSupérieur13' 3" x 10' 9.9"Autre
- Chambre à coucherSupérieur11' 8" x 9' 11"Autre
- Chambre à coucherSupérieur11' 8" x 9' 11"Autre
- Salle de bainsSupérieur0' x 0'Autre
- Média / DivertissementSupérieur16' 3" x 12' 11"Autre
- Penderie (Walk-in)Inférieur9' x 8' 3"Autre
Agents de cette inscription
Demandez plus d’infos
Demandez plus d’infos
Emplacement
1132 Lake Christina Place SE, Calgary, Alberta, T2J 2R6 Canada
Autour de cette propriété
En savoir plus au sujet du quartier et des commodités autour de cette résidence.
Demander de l’information sur le quartier
En savoir plus au sujet du quartier et des commodités autour de cette résidence
Demander maintenantCalculatrice de versements hypothécaires
- $
- %$
- %
- Capital et intérêts 0
- Impôt foncier 0
- Frais de copropriété 0

