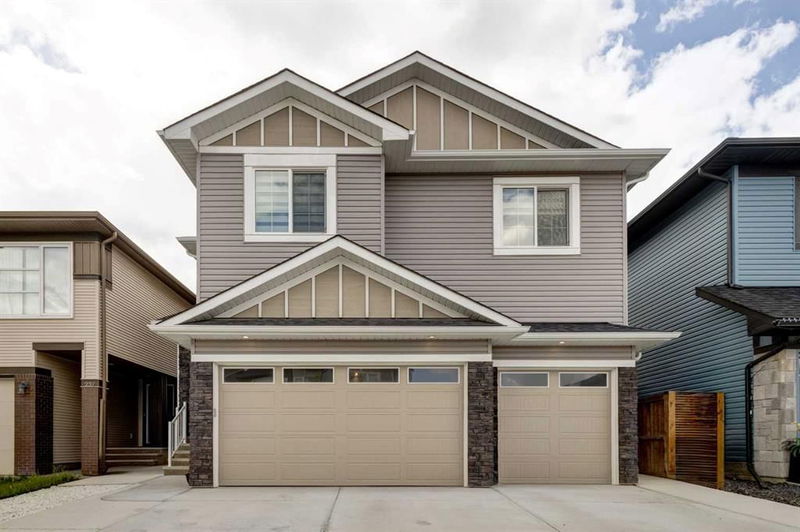Caractéristiques principales
- MLS® #: A2167839
- ID de propriété: SIRC2102771
- Type de propriété: Résidentiel, Maison unifamiliale détachée
- Aire habitable: 2 478,71 pi.ca.
- Construit en: 2020
- Chambre(s) à coucher: 4
- Salle(s) de bain: 3+1
- Stationnement(s): 6
- Inscrit par:
- RE/MAX Real Estate (Central)
Description de la propriété
Welcome to your dream home in the vibrant SE community of Walden! This stunning house is a perfect blend of modern design and functionality. As you enter through the foyer, you'll be greeted by a spacious open-concept main floor that boasts a custom upgraded kitchen with built-in stainless steel appliances, a dining area, and a comfortable living room, a convenient 2pc washroom and a mudroom. Patio door leads to the big deck. The entire home features elegant quartz countertops. Upstairs to discover a huge bonus room, ideal for entertainment or relaxation. Two bedrooms feature a shared jack-and-jill bathroom, complemented by an additional 5 pc bath. The primary suite is a true oasis, offering a spa-like ensuite and a walk-in closet that meets all your storage needs. The space is truly endless, with the unfinished basement and side entrance awaiting your personal touch and creative ideas, customizing this space to suit your unique lifestyle and preferences. This home comes complete with a triple car garage, providing ample parking and storage. Must be seen to be appreciated.
Pièces
- TypeNiveauDimensionsPlancher
- SalonPrincipal15' x 15' 9"Autre
- Salle à mangerPrincipal8' 3.9" x 17'Autre
- CuisinePrincipal9' 9.6" x 16' 6"Autre
- Salle de bainsPrincipal8' 3.9" x 7' 9.9"Autre
- Chambre à coucher principaleInférieur14' 9.9" x 15' 11"Autre
- Salle familialeInférieur12' 9" x 15' 3"Autre
- Chambre à coucherInférieur11' 3" x 12' 9"Autre
- Chambre à coucherInférieur10' 9" x 14' 9.6"Autre
- Chambre à coucherInférieur10' 9.9" x 12'Autre
- Salle de bain attenanteInférieur10' 6" x 12' 3"Autre
- Salle de bainsInférieur4' 11" x 9'Autre
- Salle de bainsInférieur4' 11" x 11' 11"Autre
- Salle de lavageInférieur6' 2" x 7' 3"Autre
Agents de cette inscription
Demandez plus d’infos
Demandez plus d’infos
Emplacement
229 Walgrove Terrace SE, Calgary, Alberta, T2X0W4 Canada
Autour de cette propriété
En savoir plus au sujet du quartier et des commodités autour de cette résidence.
Demander de l’information sur le quartier
En savoir plus au sujet du quartier et des commodités autour de cette résidence
Demander maintenantCalculatrice de versements hypothécaires
- $
- %$
- %
- Capital et intérêts 0
- Impôt foncier 0
- Frais de copropriété 0

