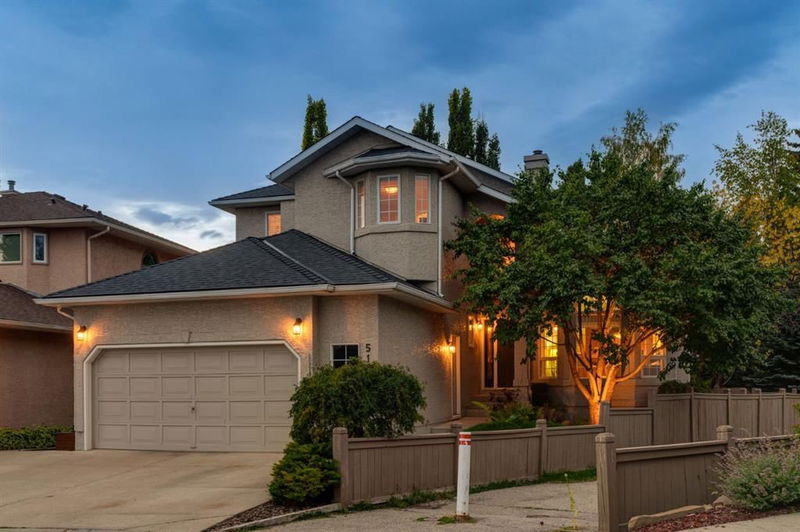Caractéristiques principales
- MLS® #: A2168099
- ID de propriété: SIRC2102714
- Type de propriété: Résidentiel, Maison unifamiliale détachée
- Aire habitable: 2 448 pi.ca.
- Construit en: 1993
- Chambre(s) à coucher: 3+1
- Salle(s) de bain: 3+1
- Stationnement(s): 4
- Inscrit par:
- RE/MAX First
Description de la propriété
LOCATION ALERT!! This two storey walkout offers 3620 sq ft of living space over three levels, is ideally situated on a quiet cul de sac, backing the path system in Signal Hill, a short walk to the many shops and services at Westhills and a short walk to Battalion Park School – this is a GREAT family home. This home blends traditional with functional… spectacular, sight finished hardwoods, 9 ft ceilings on all three levels, a STRIKING staircase offering flow from one floor to the next, elegant ceiling and window details, an abundance of natural light and finished in a soft palette throughout… INVITING! On arrival you will note no neighbours on one side, or in the back presenting a private and quiet space. Entering, the staircase and tastefully decored living room & dining room will catch your eye. The floor plan leads to the Great Room in back, marrying a comfortable family room with an open kitchen and breakfast nook…large west facing windows harness the sun creating a WARM & INVITING space. The striking staircase will lead you upstairs where the primary suite is tucked behind French doors and features a tray ceiling, sitting area, double sided fireplace and a 5pc en suite… with a WARM western exposure and overlooking the mature rear yard and pathways – RESTFUL! The two additional beds up are well-sized and share a full 4pc bath. The walkout level shouts fun…. a second family room with wet bar, open to a rec room featuring a pool table and direct access to the rear patio and yard… summer gatherings will lead here. There is a fourth bed and full bath down as well. This home has been exceptionally well maintained, offering an easy & clean transition for its new family…. We invite your call to show.
Pièces
- TypeNiveauDimensionsPlancher
- SalonPrincipal12' x 14' 3.9"Autre
- Salle familialePrincipal17' 6.9" x 17' 6.9"Autre
- CuisinePrincipal10' 9.9" x 16' 3"Autre
- Salle à mangerPrincipal10' x 13' 5"Autre
- Coin repasPrincipal10' 6" x 10' 6"Autre
- BoudoirPrincipal9' 6.9" x 10' 6"Autre
- Salle de lavagePrincipal5' 3.9" x 10' 11"Autre
- Salle de bainsPrincipal0' x 0'Autre
- Chambre à coucher principaleInférieur12' 6.9" x 15' 6"Autre
- Salle de bain attenanteInférieur0' x 0'Autre
- Chambre à coucherInférieur11' 2" x 12' 9.9"Autre
- Chambre à coucherInférieur9' 5" x 11' 6.9"Autre
- Salle de bainsInférieur0' x 0'Autre
- Salle de jeuxSupérieur17' 6.9" x 21' 3.9"Autre
- Chambre à coucherSupérieur10' 9" x 11' 9.9"Autre
- Salle de jeuxSupérieur14' 8" x 16' 6"Autre
- Salle de bainsSupérieur0' x 0'Autre
- ServiceSupérieur0' x 0'Autre
Agents de cette inscription
Demandez plus d’infos
Demandez plus d’infos
Emplacement
515 Sierra Morena Place SW, Calgary, Alberta, T3H 2X1 Canada
Autour de cette propriété
En savoir plus au sujet du quartier et des commodités autour de cette résidence.
Demander de l’information sur le quartier
En savoir plus au sujet du quartier et des commodités autour de cette résidence
Demander maintenantCalculatrice de versements hypothécaires
- $
- %$
- %
- Capital et intérêts 0
- Impôt foncier 0
- Frais de copropriété 0

