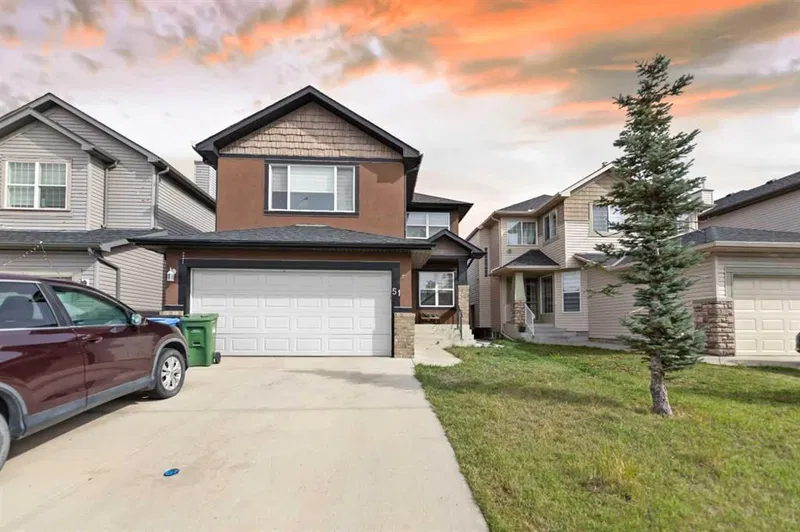Caractéristiques principales
- MLS® #: A2168108
- ID de propriété: SIRC2102665
- Type de propriété: Résidentiel, Maison unifamiliale détachée
- Aire habitable: 2 346 pi.ca.
- Construit en: 2006
- Chambre(s) à coucher: 4+1
- Salle(s) de bain: 3+1
- Stationnement(s): 4
- Inscrit par:
- Royal LePage METRO
Description de la propriété
Welcome to this stunning custom-built attached double car garage home in the highly sought-after community of Saddle Ridge. Completed in 2006, this residence features 5 spacious bedrooms, flex room on the main floor and 3.5 bathrooms, offering over 3200 sq. ft. of well-designed living space, including a fully finished basement with a separate exterior entry. Upon entering, you’ll find a generous living room and a formal dining area, alongside a versatile office/den that can serve as a convenient main-floor bedroom for elderly parents. The expansive family room seamlessly connects to the kitchen and breakfast nook, while a laundry room on the main floor is conveniently located next to a 2-piece bathroom. Upstairs, the master bedroom features a 4-piece en-suite, complemented by a bonus room perfect for family activities, three additional well-sized bedrooms, and a full bathroom. The fully developed basement includes two bedrooms, a kitchen, a living room, and another 4-piece bathroom, ideal for guests or extended family. The outdoor space boasts a fully fenced backyard with a concrete pad, perfect for summer barbecues and gatherings. Recent upgrades include a new stucco exterior completed 4 years ago. Conveniently located near parks, schools, the C-Train station, and other amenities, this home is a must-see. Schedule your showing today!
Pièces
- TypeNiveauDimensionsPlancher
- Salle à mangerPrincipal30' 6" x 33' 2"Autre
- SalonPrincipal35' 9" x 37' 5"Autre
- Salle familialePrincipal46' 3" x 46' 3"Autre
- Bureau à domicilePrincipal27' 11" x 29' 9.9"Autre
- CuisinePrincipal39' 9" x 46' 3"Autre
- Pièce bonusInférieur44' 11" x 56' 2"Autre
- Chambre à coucher principaleInférieur38' 5" x 46' 3"Autre
- Chambre à coucherInférieur33' 9" x 33' 2"Autre
- Chambre à coucherInférieur33' 2" x 36' 5"Autre
- Chambre à coucherInférieur30' 9.9" x 33' 2"Autre
- Salle de jeuxSous-sol47' 6.9" x 56' 9.6"Autre
- Salle de lavagePrincipal10' 6" x 17' 9"Autre
- ServiceSous-sol23' 3.9" x 29' 11"Autre
- Chambre à coucherSous-sol29' 11" x 34' 5"Autre
- Salle de bainsPrincipal17' 9.6" x 17' 9"Autre
- Salle de bainsSous-sol13' 6" x 26' 11"Autre
- Salle de bainsInférieur13' 6" x 27' 11"Autre
- Salle de bain attenanteInférieur38' 5" x 38' 5"Autre
- CuisineSous-sol26' 3" x 47' 3"Autre
- Penderie (Walk-in)Inférieur15' 5" x 21' 8"Autre
Agents de cette inscription
Demandez plus d’infos
Demandez plus d’infos
Emplacement
51 Saddlecrest Gardens NE, Calgary, Alberta, T3J 0C4 Canada
Autour de cette propriété
En savoir plus au sujet du quartier et des commodités autour de cette résidence.
Demander de l’information sur le quartier
En savoir plus au sujet du quartier et des commodités autour de cette résidence
Demander maintenantCalculatrice de versements hypothécaires
- $
- %$
- %
- Capital et intérêts 0
- Impôt foncier 0
- Frais de copropriété 0

