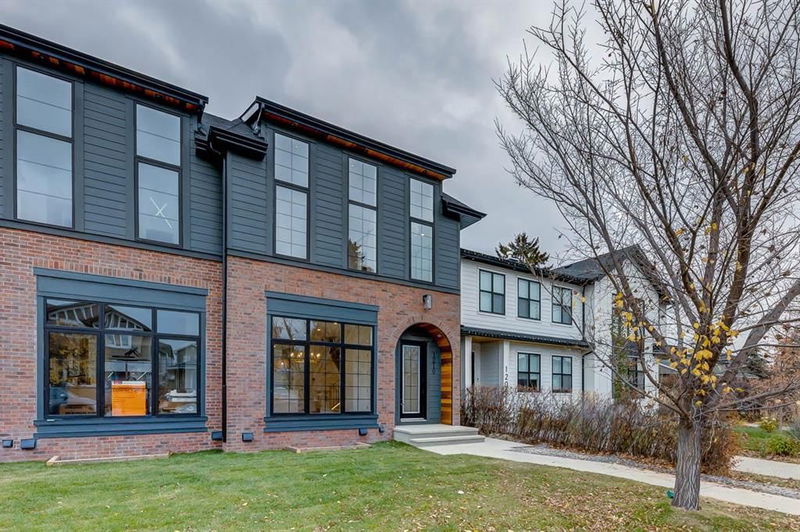Caractéristiques principales
- MLS® #: A2168100
- ID de propriété: SIRC2102652
- Type de propriété: Résidentiel, Autre
- Aire habitable: 1 835,54 pi.ca.
- Construit en: 2022
- Chambre(s) à coucher: 3+2
- Salle(s) de bain: 3+1
- Stationnement(s): 2
- Inscrit par:
- Keller Williams BOLD Realty
Description de la propriété
Welcome to this stunning red brick, semi-detached infill in Renfrew, now available again and ready for a new owner! Offering over 2,500 sq. ft. of thoughtfully designed living space, this home features 5 bedrooms, including a fully developed LEGAL 2-bedroom basement suite with its own private entrance and separate laundry – a fantastic mortgage helper or space for extended family.
Situated in the heart of Renfrew, you’ll enjoy all the benefits of this prime inner-city location. Just minutes away are Bridgeland's lively shops and cafes, Tom Campbell Hill Off-Leash Park, Telus Spark, the Calgary Zoo, and the Renfrew Community Centre & Skating Rink. Easy access to Edmonton Trail and Deerfoot Trail makes commuting or exploring the city a breeze.
On the main floor, you'll find a spacious and bright living area with engineered hardwood flooring throughout. The open-concept layout includes a dedicated dining area with a view of the landscaped front yard, and a central kitchen boasting custom cabinetry, upgraded stainless steel appliances, an oversized island with bar seating, and a convenient built-in coffee station. The living room is bathed in natural light thanks to a large patio door leading to the backyard and features a cozy gas fireplace with custom built-ins for added elegance.
A functional mudroom with built-in bench and closet offers easy storage and access to the outdoors, while a stylish powder room completes the main floor.
Upstairs, the primary suite is a true retreat, with its soaring vaulted ceilings, an enormous walk-in closet, and a luxurious 5-piece ensuite featuring a barn door, dual sinks, a free-standing soaker tub, and a fully tiled walk-in rain shower with bench seating. Two additional bedrooms with built-in closets share a modern 4-piece bath, and a convenient laundry room with a quartz folding counter and additional storage space completes the upper floor.
The legal basement suite has its own separate entrance and is finished with luxury vinyl plank flooring throughout. The contemporary kitchen offers custom cabinetry, quartz countertops, and an island, while the open-concept living area makes this a desirable and functional space. Complete with separate laundry, a 4-piece bathroom, and two bedrooms.
Dual furnaces ensure comfort for both the main home and the suite.
Don’t miss out on this exceptional opportunity to own a well-maintained home in the sought-after community of Renfrew. With its prime location, upgraded finishes, and income-generating potential, this property won't last long!
Pièces
- TypeNiveauDimensionsPlancher
- Salle de bainsInférieur7' 5" x 8' 3"Autre
- Salle de bain attenanteInférieur15' 9" x 9' 2"Autre
- Chambre à coucherInférieur11' x 9' 9"Autre
- Chambre à coucherInférieur11' x 10' 2"Autre
- Salle de lavageInférieur8' 2" x 6' 9.6"Autre
- Chambre à coucher principaleInférieur15' 9" x 13' 6.9"Autre
- Penderie (Walk-in)Inférieur10' 2" x 8' 6.9"Autre
- Salle de bainsPrincipal5' 6" x 6' 8"Autre
- Salle à mangerPrincipal10' 5" x 13' 3.9"Autre
- FoyerPrincipal7' 9.6" x 6' 9"Autre
- CuisinePrincipal19' x 15' 11"Autre
- SalonPrincipal14' 8" x 15'Autre
- VestibulePrincipal9' 11" x 5' 2"Autre
- Salle de bainsSous-sol10' 5" x 5' 8"Autre
- Chambre à coucherSous-sol9' 11" x 11' 6"Autre
- Chambre à coucherSous-sol10' 6" x 12' 11"Autre
- SalonSous-sol14' 8" x 15' 3"Autre
- CuisineSous-sol8' 9.9" x 12' 6.9"Autre
- Salle de lavageSous-sol7' 3.9" x 6'Autre
- ServiceSous-sol7' 11" x 8' 5"Autre
Agents de cette inscription
Demandez plus d’infos
Demandez plus d’infos
Emplacement
1210 Richland Road NE, Calgary, Alberta, T2E5M4 Canada
Autour de cette propriété
En savoir plus au sujet du quartier et des commodités autour de cette résidence.
Demander de l’information sur le quartier
En savoir plus au sujet du quartier et des commodités autour de cette résidence
Demander maintenantCalculatrice de versements hypothécaires
- $
- %$
- %
- Capital et intérêts 0
- Impôt foncier 0
- Frais de copropriété 0

