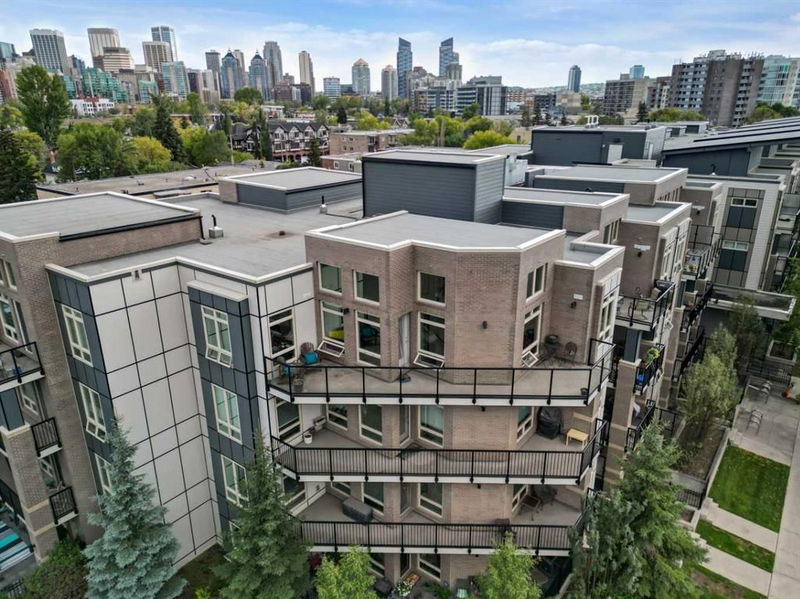Caractéristiques principales
- MLS® #: A2166349
- ID de propriété: SIRC2102571
- Type de propriété: Résidentiel, Condo
- Aire habitable: 1 062,97 pi.ca.
- Construit en: 2015
- Chambre(s) à coucher: 2
- Salle(s) de bain: 2
- Stationnement(s): 2
- Inscrit par:
- RE/MAX Real Estate (Central)
Description de la propriété
4th FLOOR PENTHOUSE!! Airy & Impressive 2 bedroom + office/den. This 1063 sq ft top unit in "Ven of Kensington," has dominant ceiling heights of 14' and 8'-11." Abundant Windows Top to Bottom accentuate and enhance the airy sense of Peace & Tranquility here. Yet, vibrant Kensington & Downtown Calgary beckon at your doorstep & just beyond. Adjacent Hillside Paths, Bow River Pathways & Lovely Nearby Riley Park make for a quick escape from the Urban Environment. Grocery shopping is close at hand as are numerous eateries, pubs & cafes. There is a wrap around view of the natural hillside green space. Living & dining area & office/computer room are nicely integrated with & adjacent to the sleek & modern kitchen & eating bar. It is well equipped with Bosch appliances & Fischer & Paykel fridge. The gas cooktop & convection oven appeal to the seasoned chef. The wine/beverage fridge is a useful addition. Stone countertops & nicely tiled backsplash create the WOW FACTOR in this modern abode. The primary owner's suite offers abundant closet space and deluxe 4 piece ensuite, making this area a comfortable retreat. The second bedroom has 2 window walls, a generous closet + adjacent 4 piece bath. It's currently used as an office. Storage closets are well situated, & an organized laundry room by front door offers added storage space. There is an additional assigned storage locker on the lower parkade level. The unit comes with titled parking for 2 cars in the the form of a long tandem parking stall. In the parkade there are assigned storage lockers, bicycle storage & a workshop for home hobbyists, as well as a carwash area. This upper penthouse unit also has central air conditioning, adding to the enjoyment of this spectacular property, in a wonderful location.
Pièces
- TypeNiveauDimensionsPlancher
- SalonPrincipal11' 2" x 111' 9"Autre
- CuisinePrincipal9' 3.9" x 12' 2"Autre
- Salle à mangerPrincipal10' 9.9" x 17' 8"Autre
- Chambre à coucher principalePrincipal9' 9" x 13' 3"Autre
- Penderie (Walk-in)Principal95' 3.9" x 6' 3.9"Autre
- Salle de bain attenantePrincipal7' 3" x 8' 9.6"Autre
- Chambre à coucherPrincipal97' 3.9" x 11' 6.9"Autre
- FoyerPrincipal5' 3.9" x 8' 9"Autre
- Bureau à domicilePrincipal7' 11" x 8' 9"Autre
- Salle de lavagePrincipal4' 6.9" x 8' 9.9"Autre
- Salle de bainsPrincipal4' 11" x 10' 3.9"Autre
Agents de cette inscription
Demandez plus d’infos
Demandez plus d’infos
Emplacement
823 5 Avenue NW #404, Calgary, Alberta, T2N 0R5 Canada
Autour de cette propriété
En savoir plus au sujet du quartier et des commodités autour de cette résidence.
Demander de l’information sur le quartier
En savoir plus au sujet du quartier et des commodités autour de cette résidence
Demander maintenantCalculatrice de versements hypothécaires
- $
- %$
- %
- Capital et intérêts 0
- Impôt foncier 0
- Frais de copropriété 0

