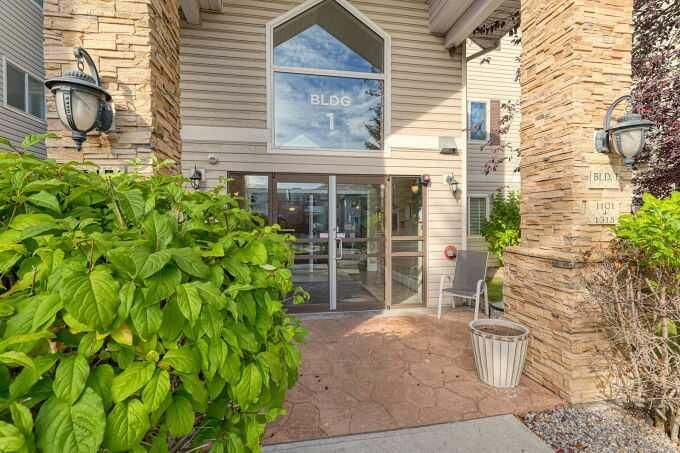Caractéristiques principales
- MLS® #: A2168096
- ID de propriété: SIRC2102558
- Type de propriété: Résidentiel, Condo
- Aire habitable: 1 172,31 pi.ca.
- Construit en: 1999
- Chambre(s) à coucher: 2
- Salle(s) de bain: 2
- Stationnement(s): 2
- Inscrit par:
- Royal LePage Mission Real Estate
Description de la propriété
This beautiful, sunny two-bedroom condo unit has two full bathrooms and is located in desirable Springbank Hill just minutes away from the Westhills, Signal Hill and Aspen Woods shopping districts, the Westside Recreation Centre, and provides quick access to transit and Stoney Trail. Newly painted, the unit has a bright, open floor plan with high-end stainless-steel kitchen appliances, a peninsular breakfast bar and a natural gas fireplace. The in-suite laundry boasts full-sized, high-efficiency appliances and shelving for storage. New plush carpet and waterproof underlay were installed in July 2023. The unit features a sunny south-facing covered deck with a natural gas BBQ hook-up, a large on-deck storage locker, two titled parking stalls in the heated underground parking facility with a newly constructed storage cage perfect for housing tires and larger items. The property provides secured bicycle storage in the underground parking facility and is located with easy access to bike trails and Griffiths Woods Park. A bonus amenity space with reading materials and a pool table is located above the third floor. A new security system, installed at the property in 2024, provides digital access to the building and its parking facilities. The primary bedroom, with its walk-in closet, includes a 4pc ensuite with a soaker tub, separate stand-up shower and linen closet. A second 4pc bathroom is located immediately adjacent to the second bedroom with its own linen closet; both bedrooms are also equipped with lighted ceiling fans. The foyer & bedroom closets as well as the on-deck storage locker are outfitted with organizer units to maximize utility. With its proximity to shopping, schools, parks, transit and easy access to Stoney, Sarcee, Glenmore and Crowchild Trails, this move-in ready unit has it all. Book your showing today! Click on the Feature Sheet icon above to view video and the Virtual Tour icon above to view the Tour. NO DOGS ALLOWED.
Pièces
- TypeNiveauDimensionsPlancher
- CuisinePrincipal9' 9.6" x 9' 5"Autre
- Salle à mangerPrincipal16' 5" x 12' 3"Autre
- SalonPrincipal12' 9.9" x 15' 2"Autre
- Chambre à coucher principalePrincipal11' 6.9" x 16' 9.6"Autre
- Salle de bain attenantePrincipal10' 2" x 8' 11"Autre
- Chambre à coucherPrincipal13' 3.9" x 10' 8"Autre
- Salle de bainsPrincipal4' 11" x 9'Autre
- FoyerPrincipal7' x 7' 5"Autre
- Salle de lavagePrincipal4' 11" x 5' 9.9"Autre
Agents de cette inscription
Demandez plus d’infos
Demandez plus d’infos
Emplacement
7451 Springbank Boulevard SW #1212, Calgary, Alberta, T3H 4K5 Canada
Autour de cette propriété
En savoir plus au sujet du quartier et des commodités autour de cette résidence.
Demander de l’information sur le quartier
En savoir plus au sujet du quartier et des commodités autour de cette résidence
Demander maintenantCalculatrice de versements hypothécaires
- $
- %$
- %
- Capital et intérêts 0
- Impôt foncier 0
- Frais de copropriété 0

