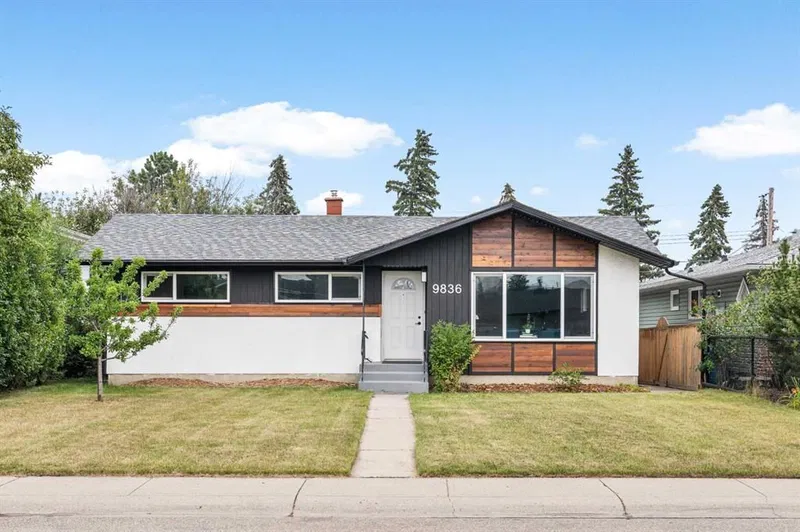Caractéristiques principales
- MLS® #: A2168467
- ID de propriété: SIRC2102514
- Type de propriété: Résidentiel, Maison unifamiliale détachée
- Aire habitable: 1 136,59 pi.ca.
- Construit en: 1962
- Chambre(s) à coucher: 3+2
- Salle(s) de bain: 2
- Stationnement(s): 1
- Inscrit par:
- eXp Realty
Description de la propriété
Welcome to this stunning home in the highly sought-after community of Acadia! Situated on a 50 x 100 ft lot, this beautifully renovated property offers 2,210 sq ft of total living space, featuring 5 bedrooms and 2 full bathrooms.
Upon entering, you are greeted by a spacious living area and dining room, perfect for entertaining. The open-concept kitchen is a true highlight, boasting new cabinets, quartz countertops, modern flooring, and sleek stainless steel appliances. Also on the main floor is a contemporary 3-piece bathroom and three generously sized bedrooms, each with ample closet space.
The property includes a separate entrance to the basement. The fully developed basement adds even more versatility, with a large rec room, TV lounge, laundry room, full bathroom, and plenty of storage. It also features two spacious bedrooms with new egress windows.
Completing this fantastic home is a single detached garage with alley access, providing additional storage and parking space. Enjoy the convenience of being close to schools, parks, walking trails, banks, shopping centers, public transit, restaurants, and gyms.
Don’t miss out—book your showing today!
Pièces
- TypeNiveauDimensionsPlancher
- Salle de bainsPrincipal4' 11" x 9' 6.9"Autre
- Chambre à coucherPrincipal8' 6.9" x 12' 9.9"Autre
- Chambre à coucherPrincipal11' 2" x 9' 8"Autre
- Salle à mangerPrincipal11' 9.9" x 9' 3"Autre
- CuisinePrincipal10' 5" x 13' 9.6"Autre
- SalonPrincipal18' 11" x 15' 2"Autre
- Chambre à coucher principalePrincipal11' x 11' 5"Autre
- Salle de bainsSous-sol6' 3" x 4' 11"Autre
- Chambre à coucherSous-sol8' 9" x 11' 9"Autre
- Chambre à coucherSous-sol8' 8" x 13' 2"Autre
- Salle de lavageSous-sol17' 11" x 13' 3"Autre
- Salle de jeuxSous-sol29' 9.6" x 21' 3.9"Autre
Agents de cette inscription
Demandez plus d’infos
Demandez plus d’infos
Emplacement
9836 Alcott Road SE, Calgary, Alberta, T2J 0T9 Canada
Autour de cette propriété
En savoir plus au sujet du quartier et des commodités autour de cette résidence.
Demander de l’information sur le quartier
En savoir plus au sujet du quartier et des commodités autour de cette résidence
Demander maintenantCalculatrice de versements hypothécaires
- $
- %$
- %
- Capital et intérêts 0
- Impôt foncier 0
- Frais de copropriété 0

