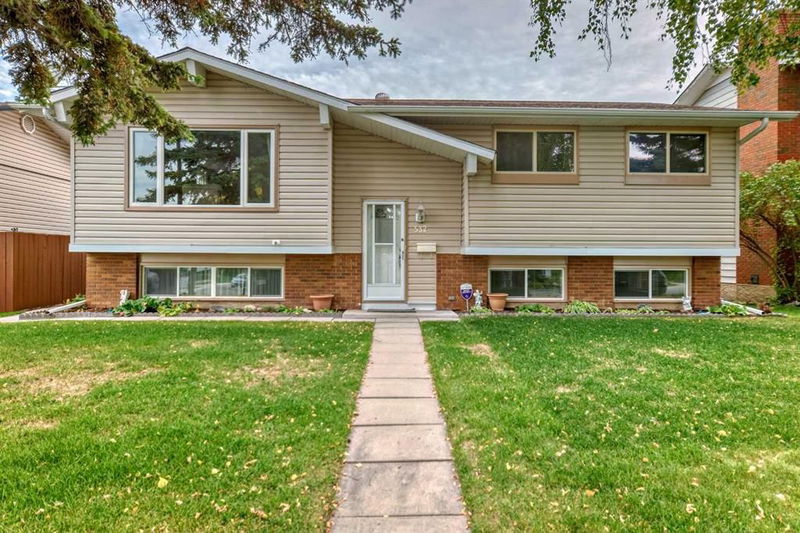Caractéristiques principales
- MLS® #: A2168275
- ID de propriété: SIRC2102486
- Type de propriété: Résidentiel, Maison unifamiliale détachée
- Aire habitable: 1 164,32 pi.ca.
- Construit en: 1976
- Chambre(s) à coucher: 3+2
- Salle(s) de bain: 3
- Stationnement(s): 2
- Inscrit par:
- RE/MAX Realty Professionals
Description de la propriété
OPEN HOUSE Sat Sep 28, 12-2pm...Welcome to this inviting split-level 5 bedroom home nestled in the sought-after community of Queensland, Calgary—a place where comfort meets convenience. As you step inside, you’ll immediately feel the warmth and charm that this home has to offer. Ascend to the main floor, where you’ll find a fully equipped kitchen. The adjacent dining room is ideal for family gatherings and festive dinners, creating lasting memories with loved ones. The spacious living room, featuring a cozy fireplace and large windows, allows natural light to flood the space, enhancing its welcoming ambiance. The beautiful hardwood and tile flooring throughout not only adds a timeless charm but also ensures easy maintenance and durability for everyday living. On the upper level, you will discover a primary bedroom complete with a 3-piece ensuite. Two additional bedrooms provide plenty of room for a growing family or guests, along with a well-appointed 4-piece bath that caters to everyone's needs. Venture down to lower level to find two more generously sized bedrooms—perfect for, guests, or even a home office. The cozy family room, equipped with a second fireplace, creates a perfect setting for entertaining friends, movie nights, or simply unwinding after a busy day. The ultimate convenience for extended family is a lower level summer kitchen and your laundry facilities are conveniently located downstairs, making household chores a breeze. Step outside to a large, fully fenced yard that offers an abundance of space for outdoor activities and family fun. You’ll find an area for gardening enthusiasts, alongside a deck off the main floor, ideal for summer barbecues. A detached 2-car garage with built-in shelving ensures you have ample storage space for all your outdoor gear, tools, and more, while an additional storage shed rounds out this fantastic outdoor setup. Queensland is a family-friendly neighborhood known for its welcoming atmosphere and community spirit. Enjoy easy access to scenic parks, playgrounds, and the picturesque Bow River pathways, perfect for walking, biking, or enjoying leisurely strolls. Nearby amenities include shopping centers, schools, and public transit options, making this home an ideal choice for those seeking both comfort and convenience. Don’t miss your chance to make this wonderful home yours! Schedule your showing today and discover the perfect blend of community and comfort that awaits you in Queensland.
Pièces
- TypeNiveauDimensionsPlancher
- CuisinePrincipal9' x 14' 5"Autre
- SalonPrincipal15' 3" x 14' 3.9"Autre
- Salle à mangerPrincipal8' 9.9" x 13'Autre
- Chambre à coucher principalePrincipal10' 6" x 12' 6.9"Autre
- Chambre à coucherPrincipal7' 11" x 10' 9.9"Autre
- Chambre à coucherPrincipal8' 3.9" x 10' 11"Autre
- Salle de bain attenantePrincipal6' 9.6" x 7' 3.9"Autre
- Salle de bainsPrincipal4' 11" x 7' 6"Autre
- Cuisine avec coin repasSous-sol12' x 10' 9"Autre
- Salle familialeSous-sol14' 6.9" x 12' 8"Autre
- Chambre à coucherSous-sol15' 9.9" x 12' 3.9"Autre
- Chambre à coucherSous-sol10' 9.9" x 8'Autre
- Salle de bainsSous-sol4' 11" x 7' 9.9"Autre
Agents de cette inscription
Demandez plus d’infos
Demandez plus d’infos
Emplacement
532 Queensland Circle SE, Calgary, Alberta, T2J 4P9 Canada
Autour de cette propriété
En savoir plus au sujet du quartier et des commodités autour de cette résidence.
Demander de l’information sur le quartier
En savoir plus au sujet du quartier et des commodités autour de cette résidence
Demander maintenantCalculatrice de versements hypothécaires
- $
- %$
- %
- Capital et intérêts 0
- Impôt foncier 0
- Frais de copropriété 0

