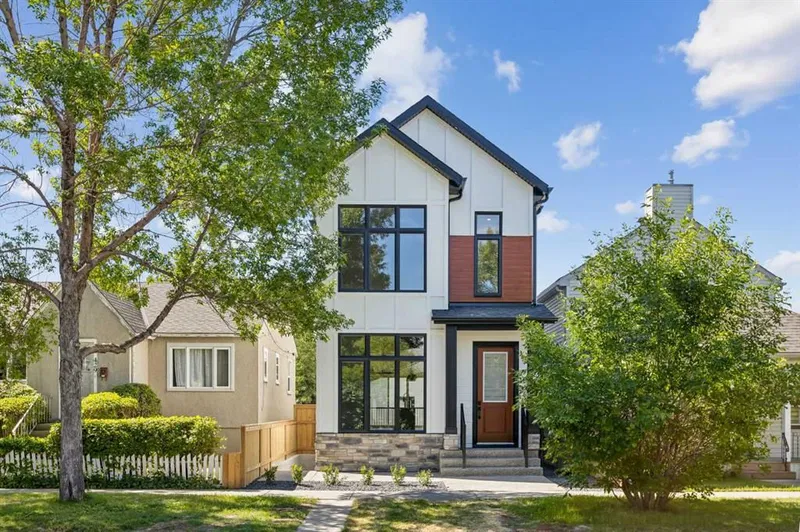Caractéristiques principales
- MLS® #: A2168175
- ID de propriété: SIRC2102441
- Type de propriété: Résidentiel, Maison unifamiliale détachée
- Aire habitable: 1 944,98 pi.ca.
- Construit en: 2024
- Chambre(s) à coucher: 3+1
- Salle(s) de bain: 3+1
- Stationnement(s): 2
- Inscrit par:
- RE/MAX Real Estate (Central)
Description de la propriété
Nestled on a tree-lined street in the established community of Renfrew, this residence built by Stone Creek Custom Homes is not your average infill, boasting luxury living at its finest and high-quality specifications for a sophisticated living space. A well-designed LEGAL SUITE with a separate entrance can help with the mortgage payments, or a self-contained nanny suite. The attractive, low-maintenance exterior exudes curb appeal & is complemented by a front patio that invites you into the main level adorned with wide plank hardwood floors, lofty ceilings, and abundant natural light from extensive window coverage. The airy dining area seamlessly transitions into the stunning kitchen, featuring quartz countertops, a large island, ample storage space, and a top-notch appliance package. The living room, with a floor-to-ceiling fireplace and custom-built shelving, opens up to the kitchen, creating an ideal space for family gatherings and entertaining. The main level is completed with a 2-piece powder room and a convenient mudroom. Ascend to the second level with three bedrooms, a stylish 4-piece bath, and a laundry room with a sink and ample storage. The spacious primary bedroom is a sanctuary, walk-in closet and a luxurious 6-piece ensuite with in-floor heating, dual sinks, a relaxing freestanding soaker tub, and a rejuvenating steam shower. The LEGAL SUITE in the basement has a separate entrance and separate furnace; not often does a suite include all the appliances! Enjoy a vast living room, a full kitchen equipped with appliances, a large-sized bedroom with a desk area, a laundry closet with a stacking washer/dryer and a 4-piece bath. Outside, enjoy the private fenced south-facing backyard with a large deck for entertaining & access to the double detached garage. Revel in the central location, close to schools, parks, shopping, public transit, and effortless access to 16th Avenue & Edmonton Trail, making it a perfect home for those who value convenience and accessibility.
Pièces
- TypeNiveauDimensionsPlancher
- Salle de bainsPrincipal6' 6.9" x 3' 8"Autre
- Salle à mangerPrincipal16' 6.9" x 11' 9"Autre
- CuisinePrincipal20' 6.9" x 11' 8"Autre
- SalonPrincipal17' 6.9" x 12'Autre
- Salle de bainsInférieur4' 11" x 8'Autre
- Salle de bain attenanteInférieur10' 9.9" x 9' 9.9"Autre
- Chambre à coucherInférieur12' 9.9" x 9' 2"Autre
- Chambre à coucherInférieur17' 6.9" x 9' 9.9"Autre
- Salle de lavageInférieur5' 5" x 8'Autre
- Chambre à coucher principaleInférieur15' 9.9" x 15' 9"Autre
- Salle de bainsSous-sol4' 11" x 7' 8"Autre
- Chambre à coucherSous-sol11' 9" x 14' 6.9"Autre
- CuisineSous-sol2' 9.9" x 8' 9.6"Autre
- Salle de jeuxSous-sol24' 9.6" x 14' 8"Autre
- ServiceSous-sol8' 5" x 7' 8"Autre
Agents de cette inscription
Demandez plus d’infos
Demandez plus d’infos
Emplacement
427 15 Avenue NE, Calgary, Alberta, T2E1H5 Canada
Autour de cette propriété
En savoir plus au sujet du quartier et des commodités autour de cette résidence.
Demander de l’information sur le quartier
En savoir plus au sujet du quartier et des commodités autour de cette résidence
Demander maintenantCalculatrice de versements hypothécaires
- $
- %$
- %
- Capital et intérêts 0
- Impôt foncier 0
- Frais de copropriété 0

