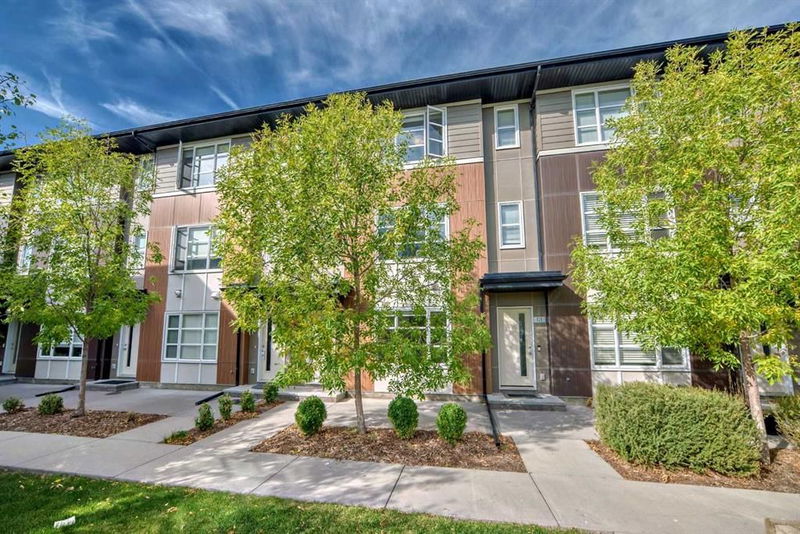Caractéristiques principales
- MLS® #: A2167862
- ID de propriété: SIRC2102427
- Type de propriété: Résidentiel, Condo
- Aire habitable: 1 542 pi.ca.
- Construit en: 2014
- Chambre(s) à coucher: 2
- Salle(s) de bain: 2+1
- Stationnement(s): 2
- Inscrit par:
- CIR Realty
Description de la propriété
Welcome to this stunning 3-storey townhouse, perfectly situated in a quiet and established corner of Evanston. Say hello to neighbours and guests in the courtyard in front of your entrance. This spacious home is the whole package with over 1500sqft of practical living space, in a versatile open-concept layout. As you step through the front door, you are welcomed by mess-free LVP floors that floor directly into the sunny den. This space is an excellent home office and it can also easily be used as a bedroom. The main level features a centred galley-style kitchen with gleaming granite countertops that are complemented by beautiful walnut coloured cabinets. The kitchen is centred on the main level, making the entertainers dream. Host your friends & family for a delicious meal in the dining room to the right, or entertain them in the living room to the left. There is plenty of space for Costco-sized grocery hauls in the full-sized pantry (an uncommon feature in townhomes). Feeling thirsty? No problem! Crisp, filtered water on tap from your kitchen island! The main level flows seamlessly across the gleaming hardwood floors. Heading to the top level, you will find not one, but two primary bedrooms each with their own walk-in closet and ensuite bathrooms. The bedrooms are both quite sizeable and could fit king-sized beds. Size truly does matter in bedrooms....and in laundry rooms too! The large laundry room is conveniently located between the bedrooms and doubles as a great storage room (linens, cleaning supplies, drying racks, use your imagination). Zipping back down to the ground level, conveniently reach for your belongings in the closet and storage on the way to your double side-by-side garage. That's right! No tandem garages here.
This townhome complex is sought-after for its practicality. It would be perfect for first-time homebuyers and young professionals to call home. NOTEWORTHY: LVP floors at entrance | Hardwood floors on main level | Granite countertops | Brand new electric range | In-counter water filtration system | Freshly cleaned & serviced furnace and ducts. Come check it out for yourself - it is so easy to get here. Easily accessible via Stoney Trail, Symons Valley Road, Symons Valley Parkway, 144 Avenue, 14 Street - take your pick from any direction.
This beautifully maintained townhouse combines comfort, style, and functionality in a prime location. Don't miss out on this fantastic opportunity!
Pièces
- TypeNiveauDimensionsPlancher
- EntréeSupérieur7' 3" x 13' 2"Autre
- BoudoirSupérieur10' 9.6" x 8' 3"Autre
- ServiceSupérieur7' 9.9" x 5' 5"Autre
- SalonPrincipal13' 8" x 14'Autre
- Cuisine avec coin repasPrincipal12' 9.6" x 12' 5"Autre
- Salle à mangerPrincipal11' 9.6" x 13' 9.6"Autre
- Salle de bainsPrincipal8' 9" x 4' 11"Autre
- BalconPrincipal5' 8" x 7' 3"Autre
- Chambre à coucher principaleInférieur12' 9.6" x 11' 5"Autre
- Salle de bain attenanteInférieur8' 9" x 4' 11"Autre
- Chambre à coucher principaleInférieur12' 5" x 11' 6"Autre
- Salle de bain attenanteInférieur8' 9" x 4'Autre
- Penderie (Walk-in)Inférieur5' 3" x 4' 11"Autre
- Penderie (Walk-in)Inférieur8' 9.6" x 4' 11"Autre
- Salle de lavageInférieur4' 11" x 9' 2"Autre
Agents de cette inscription
Demandez plus d’infos
Demandez plus d’infos
Emplacement
119 Evansridge Park NW, Calgary, Alberta, T3P 0N7 Canada
Autour de cette propriété
En savoir plus au sujet du quartier et des commodités autour de cette résidence.
Demander de l’information sur le quartier
En savoir plus au sujet du quartier et des commodités autour de cette résidence
Demander maintenantCalculatrice de versements hypothécaires
- $
- %$
- %
- Capital et intérêts 0
- Impôt foncier 0
- Frais de copropriété 0

