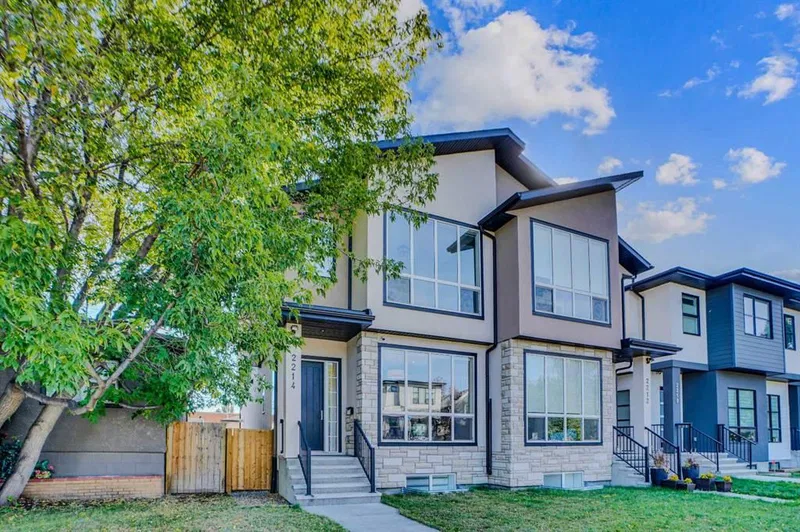Caractéristiques principales
- MLS® #: A2167793
- ID de propriété: SIRC2098090
- Type de propriété: Résidentiel, Autre
- Aire habitable: 1 811,20 pi.ca.
- Construit en: 2021
- Chambre(s) à coucher: 3+2
- Salle(s) de bain: 3+1
- Stationnement(s): 2
- Inscrit par:
- Homecare Realty Ltd.
Description de la propriété
Great Location! LEGAL BASEMENT!!Built in 2021 !! Welcome to this professional designed and well maintained, fabulous 5 bed rooms home which located in the heart of Tuxedo Park, just beside center street and 16th Avenue, walking distance and easy access to everything you need. This 10 feet high ceiling home offers high quality & upgraded finishes & nearly 2,600 sq ft of developed living space across 5 BEDROOMS, 3.5 bathroom and a lower legal basement suite. The main floor features a chef-inspired kitchen, ceiling-height custom cabinetry, a modern tile backsplash, designer pendant lights, an oversized island, bar seating, & stainless steel appliances, including a gas cooktop and built-in oven. The spacious living room centres on a stunning gas fireplace feature wall, while the large dining room offers oversized windows overlooking the front yard, butler’s pantry is located just off the kitchen. Upstairs, the elegant master suite features oversized windows, & a walk-in closet ,ample storage for family needs! The ensuite is elegantly finished with quartz countertops, dual undermount sinks, a stand-alone soaker tub, & a stunning glass shower with a built-in bench. One additional good-sized bedroom open onto front yard view, another bedroom is perfect for an additional office or flex space for the family. Downstairs, the fully developed basement has decent sieze living room and kitchen. There’s also 2 good size bedrooms with easy access to the main 4pc bathroom with quartz countertops and a tub/shower combo. This high-quality inner-city home is the one you’ve been searching for! * Call your favorite realtor for a showing now!!!!
Pièces
- TypeNiveauDimensionsPlancher
- Salle de bainsPrincipal5' 9.6" x 5' 8"Autre
- Salle à mangerPrincipal11' 6" x 12' 9.6"Autre
- CuisinePrincipal16' 8" x 13' 3.9"Autre
- SalonPrincipal14' 2" x 17' 9.6"Autre
- Garde-mangerPrincipal4' 3.9" x 3' 8"Autre
- Salle de bains2ième étage5' x 9' 2"Autre
- Salle de bain attenante2ième étage8' 9.9" x 11' 9.6"Autre
- Chambre à coucher2ième étage12' 3" x 11'Autre
- Chambre à coucher2ième étage11' 9.6" x 12' 8"Autre
- Chambre à coucher principale2ième étage11' 9.9" x 17' 2"Autre
- Salle de lavage2ième étage5' 9.6" x 3' 6"Autre
- Salle de bainsSous-sol10' x 8' 9.6"Autre
- Chambre à coucherSous-sol10' 6.9" x 10' 6.9"Autre
- Chambre à coucherSous-sol11' 6" x 12' 9.6"Autre
- CuisineSous-sol13' 9.9" x 16' 2"Autre
- Salle de lavageSous-sol2' 9.9" x 3' 3"Autre
- ServiceSous-sol9' x 8' 5"Autre
Agents de cette inscription
Demandez plus d’infos
Demandez plus d’infos
Emplacement
2214 1 Street NW, Calgary, Alberta, T2M 2T6 Canada
Autour de cette propriété
En savoir plus au sujet du quartier et des commodités autour de cette résidence.
Demander de l’information sur le quartier
En savoir plus au sujet du quartier et des commodités autour de cette résidence
Demander maintenantCalculatrice de versements hypothécaires
- $
- %$
- %
- Capital et intérêts 0
- Impôt foncier 0
- Frais de copropriété 0

