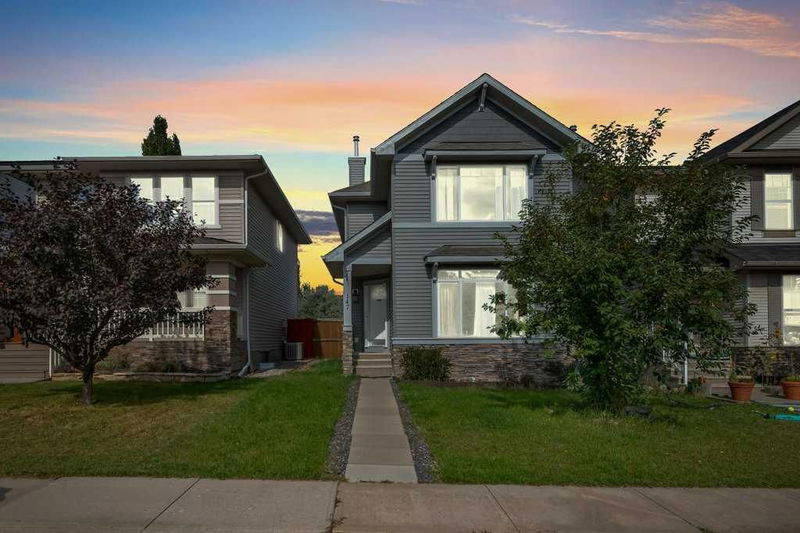Caractéristiques principales
- MLS® #: A2167381
- ID de propriété: SIRC2097729
- Type de propriété: Résidentiel, Maison unifamiliale détachée
- Aire habitable: 1 369,85 pi.ca.
- Construit en: 2007
- Chambre(s) à coucher: 3+2
- Salle(s) de bain: 3+1
- Stationnement(s): 3
- Inscrit par:
- eXp Realty
Description de la propriété
Welcome to this charming 5-bedroom, 3.5-bathroom detached home, situated in the desirable community of Silverado. Built in 2007, this 2-storey home offers 1,369 sq. ft. of thoughtfully designed living space, perfect for growing families.
As you enter, you are welcomed by an abundance of natural light pouring in from the large, south-facing front windows, creating a warm and inviting atmosphere. The main floor boasts a spacious living room, ideal for hosting family gatherings. The kitchen is a chef’s delight, featuring stainless steel appliances, an oversized island, and a large pantry for all your storage needs. Conveniently, the laundry is also located on the main floor, along with a 2-piece bathroom.
Upstairs, the primary bedroom serves as a private retreat, offering a 14x10 space complete with a walk-in closet and a private ensuite featuring a relaxing jetted tub. Two additional generously sized bedrooms and another full bathroom complete the upper level, perfect for family living.
The fully developed basement adds even more living space with a large recreation room equipped with built-in speakers, a bedroom ( doesn't have a closet ) a 3rd full bathroom, and plenty of storage.
Step outside to enjoy the landscaped backyard, which features custom planter boxes, perfect for gardening enthusiasts. The large deck is an ideal spot for entertaining or simply relaxing on warm summer evenings. With alley access, a parking pad that fits up to three vehicles, and a location close to parks, playgrounds, schools, shopping, and tennis courts, this home truly has it all.
Don’t miss the opportunity to make this exceptional property your own! Contact us today for a private showing.
Pièces
- TypeNiveauDimensionsPlancher
- SalonPrincipal14' 11" x 14' 6"Autre
- CuisinePrincipal11' 5" x 12' 9"Autre
- Salle à mangerPrincipal10' 3.9" x 12' 9"Autre
- Salle de bainsPrincipal7' 8" x 5' 6"Autre
- Chambre à coucher principaleInférieur16' 2" x 14' 5"Autre
- Chambre à coucherInférieur12' 5" x 9' 3"Autre
- Chambre à coucherInférieur12' 3" x 9' 3.9"Autre
- Salle de bain attenanteInférieur4' 9.9" x 7' 5"Autre
- Salle de bainsInférieur4' 11" x 7' 5"Autre
- ServiceSous-sol8' 2" x 4' 11"Autre
- Salle de jeuxSous-sol14' 9.6" x 14'Autre
- Chambre à coucherSous-sol6' 9.9" x 7' 5"Autre
- Chambre à coucherSous-sol7' 9.9" x 12' 6.9"Autre
- Salle de bainsSous-sol5' x 7' 5"Autre
Agents de cette inscription
Demandez plus d’infos
Demandez plus d’infos
Emplacement
147 Silverado Plains Close Sw Calgary Close SW, Calgary, Alberta, T2X 0G4 Canada
Autour de cette propriété
En savoir plus au sujet du quartier et des commodités autour de cette résidence.
Demander de l’information sur le quartier
En savoir plus au sujet du quartier et des commodités autour de cette résidence
Demander maintenantCalculatrice de versements hypothécaires
- $
- %$
- %
- Capital et intérêts 0
- Impôt foncier 0
- Frais de copropriété 0

