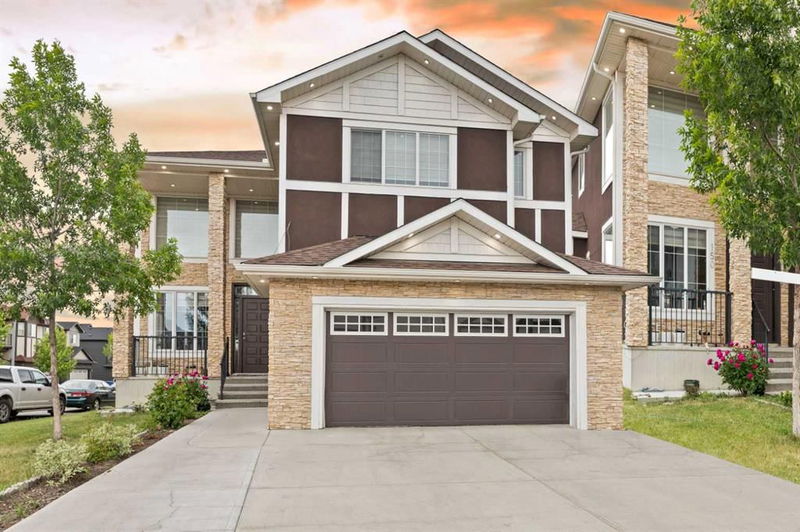Caractéristiques principales
- MLS® #: A2157014
- ID de propriété: SIRC2097713
- Type de propriété: Résidentiel, Maison unifamiliale détachée
- Aire habitable: 3 162 pi.ca.
- Construit en: 2013
- Chambre(s) à coucher: 4+3
- Salle(s) de bain: 6+1
- Stationnement(s): 5
- Inscrit par:
- iSmart Realty
Description de la propriété
Welcome to this stunning corner lot home in Saddleridge NE, featuring a charming stucco and brick exterior. As you step inside, you'll find a spacious family room and living room on the main floor, perfect for gatherings and relaxation. The home boasts a beautiful spiral staircase, adding an elegant touch to the interior. Recent updates include new flooring and fresh paint, giving the home a modern and inviting feel. The large kitchen is a dream for culinary enthusiasts, and there's even a separate spice kitchen for additional meal preparation. A den with a window on the main floor offers versatile space, whether you need a home office or a guest room. Additionally, there is a convenient three-piece washroom on the main floor. Upstairs, the master bedroom is a luxurious retreat with a walk-in closet and a spacious five-piece en-suite. The second master bedroom also includes a private three-piece en-suite. Two more good-sized bedrooms and a four-piece bathroom provide plenty of space for family members. The loft area upstairs offers additional living space, perfect for a reading nook or play area. The legal basement suite is a standout feature, with three bedrooms, two full bathrooms, and one half bath, providing ample space for extended family or tenants. The home's roof was replaced just three years ago, ensuring durability and peace of mind. This home is a perfect blend of style, space, and functionality, ideal for families looking for their dream home in Saddleridge NE. Don't miss the opportunity to own this remarkable property.
Pièces
- TypeNiveauDimensionsPlancher
- Salle de bainsPrincipal4' 11" x 8' 2"Autre
- Salle à mangerPrincipal8' 9.9" x 17' 9"Autre
- Salle familialePrincipal17' 8" x 24' 6"Autre
- CuisinePrincipal18' 5" x 13' 3.9"Autre
- Salle de lavagePrincipal5' 6" x 12'Autre
- SalonPrincipal17' 3" x 21' 11"Autre
- Bureau à domicilePrincipal8' 8" x 10' 9"Autre
- AutrePrincipal8' 2" x 12' 11"Autre
- Salle de bain attenanteInférieur8' x 4' 9.9"Autre
- Salle de bainsInférieur5' 2" x 7' 9"Autre
- Salle de bain attenanteInférieur15' 9.9" x 11' 3.9"Autre
- Chambre à coucherInférieur10' 6" x 10' 9.9"Autre
- Chambre à coucherInférieur11' 6" x 10' 9"Autre
- Chambre à coucherInférieur14' 3" x 15' 6"Autre
- LoftInférieur10' 11" x 13' 9.6"Autre
- Chambre à coucher principaleInférieur15' 11" x 17' 9.6"Autre
- Penderie (Walk-in)Inférieur10' 6.9" x 6' 6.9"Autre
- Salle de bainsSous-sol7' 2" x 8' 8"Autre
- Salle de bainsSous-sol7' 6.9" x 4' 11"Autre
- Salle de bainsSous-sol4' 9.9" x 10' 9.9"Autre
- Chambre à coucherSous-sol11' 6" x 11' 9.9"Autre
- Chambre à coucherSous-sol9' 9" x 10' 11"Autre
- Chambre à coucherSous-sol10' 3.9" x 8' 6.9"Autre
- BoudoirSous-sol11' x 8' 9.6"Autre
- CuisineSous-sol14' 11" x 5'Autre
- CuisineSous-sol15' 9.6" x 6' 3.9"Autre
- Salle de lavageSous-sol5' 9" x 4' 11"Autre
- Salle de jeuxSous-sol14' 11" x 14' 8"Autre
- ServiceSous-sol10' 2" x 10' 9.9"Autre
Agents de cette inscription
Demandez plus d’infos
Demandez plus d’infos
Emplacement
150 Saddlelake Grove NE, Calgary, Alberta, T3J 0N8 Canada
Autour de cette propriété
En savoir plus au sujet du quartier et des commodités autour de cette résidence.
Demander de l’information sur le quartier
En savoir plus au sujet du quartier et des commodités autour de cette résidence
Demander maintenantCalculatrice de versements hypothécaires
- $
- %$
- %
- Capital et intérêts 0
- Impôt foncier 0
- Frais de copropriété 0

