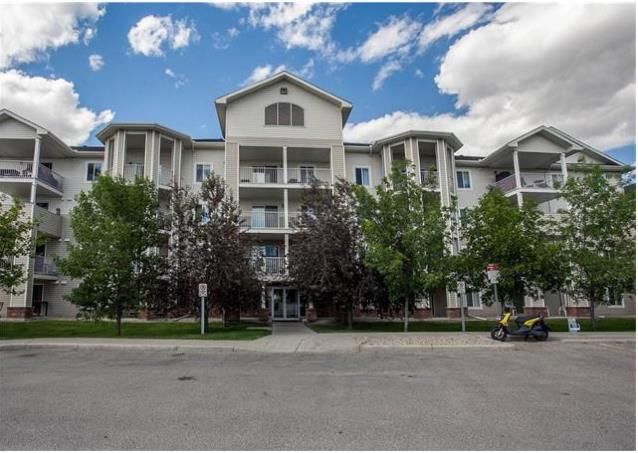Caractéristiques principales
- MLS® #: A2163147
- ID de propriété: SIRC2096624
- Type de propriété: Résidentiel, Condo
- Aire habitable: 838,30 pi.ca.
- Construit en: 2003
- Chambre(s) à coucher: 2
- Salle(s) de bain: 2
- Stationnement(s): 1
- Inscrit par:
- Grand Realty
Description de la propriété
Gorgeous TOP quiet Floor Unit with spectacular and unobstructed City & Downtown Views! Face to the south offers to a lot of daylight. Walnut hardwood flooring and ceramic tile throughout. Open Kitchen, nice size living room, Patio doors to the balcony (stunning views) and the dining area. Master Bedroom has a walk through closet, full ensuite and view of downtown, Second bedroom is a good size and has that amazing View, it's on the opposite side of the apartment from the Master (for privacy) and right beside the main bath. In suite laundry/storage area. Big Balcony with a beautiful view, gas line for a BBQ. Titled underground parking with a large extra storage room. Great location walking distance to all amenities including: restaurants, shopping, transportation, Cardel Place, Public Library, Theatre, Tim Hortons. Walking 2 minutes to the bus station and the express bus to downtown. It will only take you 15 minutes to downtown in rush hours. Walking 10 minutes to VIVO center, 301 station and Landmark theatre. Easy access to the Airport, Deerfoot Trail and Country Hills Blvd. Please ware the condo fee not only includes the heat and water, but also includes the electricity. It is the feature that is not common in the other condos. Also there is a huge storage room located behind the underground parking spot and the storage room is not for every unit, there are only few units in the building own the huge storage rooms.
Pièces
- TypeNiveauDimensionsPlancher
- Chambre à coucher principalePrincipal11' x 10' 8"Autre
- Salle de bain attenantePrincipal4' 11" x 7' 8"Autre
- Salle à mangerPrincipal11' 3.9" x 7' 11"Autre
- Salle de bainsPrincipal4' 11" x 8' 6"Autre
- BalconPrincipal8' 3" x 14' 9.6"Autre
- Chambre à coucherPrincipal9' 9.9" x 10' 2"Autre
- CuisinePrincipal11' 6.9" x 9' 2"Autre
- SalonPrincipal11' 6.9" x 10' 2"Autre
- Salle de lavagePrincipal7' 11" x 4'Autre
Agents de cette inscription
Demandez plus d’infos
Demandez plus d’infos
Emplacement
17 Country Village Bay NE #1405, Calgary, Alberta, T3K 5Z1 Canada
Autour de cette propriété
En savoir plus au sujet du quartier et des commodités autour de cette résidence.
Demander de l’information sur le quartier
En savoir plus au sujet du quartier et des commodités autour de cette résidence
Demander maintenantCalculatrice de versements hypothécaires
- $
- %$
- %
- Capital et intérêts 0
- Impôt foncier 0
- Frais de copropriété 0

