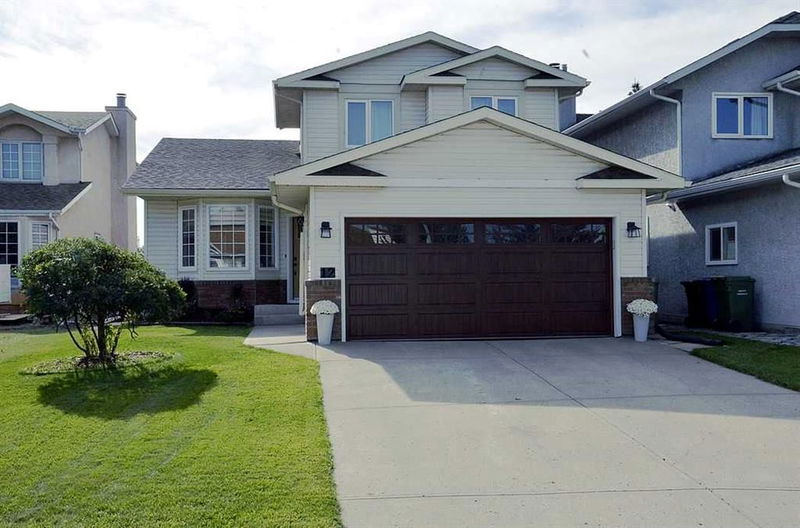Caractéristiques principales
- MLS® #: A2165569
- ID de propriété: SIRC2096617
- Type de propriété: Résidentiel, Maison unifamiliale détachée
- Aire habitable: 1 827,40 pi.ca.
- Construit en: 1990
- Chambre(s) à coucher: 4+1
- Salle(s) de bain: 2+1
- Stationnement(s): 4
- Inscrit par:
- Diamond Realty & Associates LTD.
Description de la propriété
GREAT 5 bedroom (4+1) south exposed home, backing onto Riverbend Park and steps away from river pathways. This “MOVE-IN” home, features: a spacious main floor, vaulted ceilings, gleaming hardwood floors. a grand appearance with an ample of natural light are provided with newly replaced windows . Large living room & dining area, family room, with wood burning fireplace, surrounded with tiles, bedroom (currently used as an office), laundry room, 2 pcs bathroom and bright kitchen with nook complete main floor. Open kitchen features maple cherry kitchen cabinets, granite countertops, NEW stainless steel FRIDGE, STOVE, & microwave. Upper level: 3 bedrooms; good size master bedroom comes with 4 pcs en-suite including jetted tub. 4 pcs main bath bath includes steam shower. Fully developed basement includes fifth bedroom, big media room, rec room, storage and utility room where you will find new, high efficiency furnace and water tank.. Backyard: beautiful, peaceful, with big private deck, & the view of park are just features that are hard to find, even in a “million dollar homes”. Lastly double attached garage is insulated and drywalled, comes with 2 years old door… MOTIVATE SELLERS can accommodate QUICK POSSESSION. For more details contact listing agent….
Pièces
- TypeNiveauDimensionsPlancher
- Chambre à coucherPrincipal8' 9.6" x 10' 6"Autre
- ServiceSupérieur8' x 12' 9.9"Autre
- SalonPrincipal11' 11" x 12' 3.9"Autre
- CuisinePrincipal11' 11" x 15'Autre
- Salle à mangerPrincipal10' 3.9" x 11' 5"Autre
- Salle familialePrincipal12' 11" x 15' 6.9"Autre
- Bureau à domicileSupérieur9' 3.9" x 8' 9.9"Autre
- Salle de lavagePrincipal5' 9.6" x 6' 9.9"Autre
- Chambre à coucher principaleInférieur12' x 13' 2"Autre
- Chambre à coucherInférieur9' 9.6" x 13'Autre
- Chambre à coucherInférieur8' 11" x 11' 6"Autre
- Chambre à coucherSupérieur9' 5" x 9' 9.9"Autre
- Salle de jeuxSupérieur13' 8" x 15' 2"Autre
- Pièce bonusSupérieur11' 9.6" x 21' 6"Autre
- Salle de bainsPrincipal5' x 5' 6"Autre
- Salle de bainsInférieur5' 11" x 9' 6.9"Autre
- Salle de bainsInférieur4' 11" x 7' 5"Autre
Agents de cette inscription
Demandez plus d’infos
Demandez plus d’infos
Emplacement
12 Riverside Crescent SE, Calgary, Alberta, T2C 3Y1 Canada
Autour de cette propriété
En savoir plus au sujet du quartier et des commodités autour de cette résidence.
Demander de l’information sur le quartier
En savoir plus au sujet du quartier et des commodités autour de cette résidence
Demander maintenantCalculatrice de versements hypothécaires
- $
- %$
- %
- Capital et intérêts 0
- Impôt foncier 0
- Frais de copropriété 0

