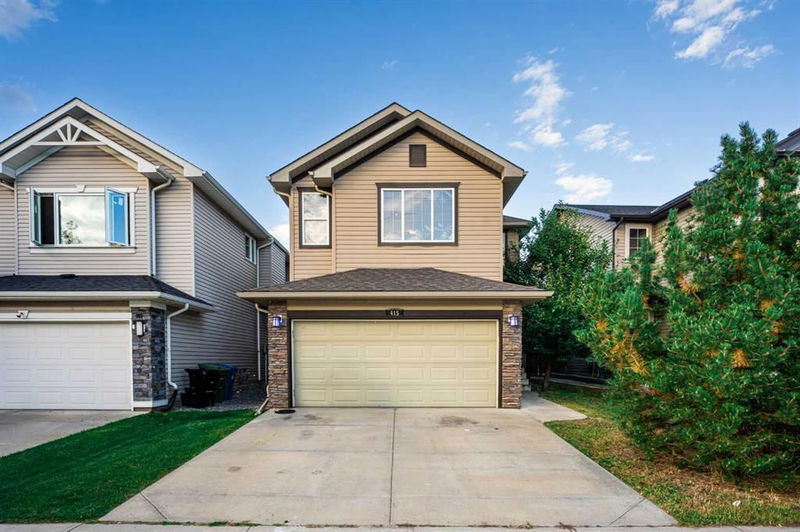Caractéristiques principales
- MLS® #: A2167171
- ID de propriété: SIRC2096606
- Type de propriété: Résidentiel, Maison unifamiliale détachée
- Aire habitable: 1 743,99 pi.ca.
- Construit en: 2006
- Chambre(s) à coucher: 3+1
- Salle(s) de bain: 3+1
- Stationnement(s): 4
- Inscrit par:
- RE/MAX Complete Realty
Description de la propriété
OPEN HOUSE SUNDAY OCT 20 (2 PM - 4 PM)
Single family Detached house nestled in beautiful community of Cranston in the South East.
The community has two schools: Dr. George Stanley School as well as Cranston School.
This beautiful house is very close to South health campus and all the major stores in the seton area.
The house comes with upgraded roof (2021), stainless steel appliances, fresh paints to the walls, doors and two-tiered deck. The house comes with in-built speakers for all the fun nights.
The main floor has kitchen, living room, powder room, laundry room and electric fire place.
Upstairs we have a huge bonus room, a master bedrooms with walkin closet, standing shower and a bathtub. 2 more bedrooms with 1 full bathroom available upstairs.
Basement is fully finished with a gym setup that included smith machine and weights, as well as media room which was used as 4th bedroom and also has a 33inch refrigerator. Basement also has a newly renovated bathroom with standing shower.
The garage has has a mini fridge, and built in cupboards for all the extras and can be used for storage or garage works. Come take a look before its gone.
Pièces
- TypeNiveauDimensionsPlancher
- SalonPrincipal12' x 16' 6.9"Autre
- Salle de lavagePrincipal6' 9" x 9' 2"Autre
- CuisinePrincipal11' 9" x 16' 3"Autre
- FoyerPrincipal4' 9" x 10' 11"Autre
- Salle à mangerPrincipal9' x 11'Autre
- Salle de bainsPrincipal4' 9" x 5'Autre
- Chambre à coucher principaleInférieur12' 9.6" x 13' 6.9"Autre
- Chambre à coucherInférieur9' 9.6" x 10'Autre
- Chambre à coucherInférieur9' 9.6" x 10' 9.6"Autre
- Pièce bonusInférieur14' 2" x 18'Autre
- Salle de bain attenanteInférieur9' 9" x 11'Autre
- Salle de bainsInférieur7' 5" x 9' 9.6"Autre
- Chambre à coucherSous-sol9' 11" x 14' 9.9"Autre
- Salle de jeuxSous-sol16' 9.6" x 21' 11"Autre
- Salle de bainsSous-sol4' 8" x 10' 6"Autre
- ServiceSous-sol10' 3.9" x 13' 3"Autre
Agents de cette inscription
Demandez plus d’infos
Demandez plus d’infos
Emplacement
415 Cranston Drive SE, Calgary, Alberta, T3M 0C2 Canada
Autour de cette propriété
En savoir plus au sujet du quartier et des commodités autour de cette résidence.
Demander de l’information sur le quartier
En savoir plus au sujet du quartier et des commodités autour de cette résidence
Demander maintenantCalculatrice de versements hypothécaires
- $
- %$
- %
- Capital et intérêts 0
- Impôt foncier 0
- Frais de copropriété 0

