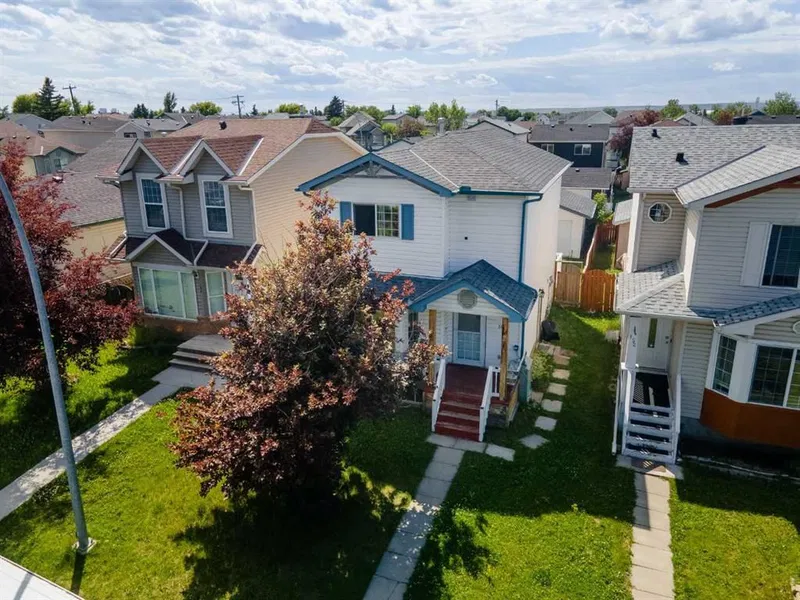Caractéristiques principales
- MLS® #: A2167063
- ID de propriété: SIRC2096585
- Type de propriété: Résidentiel, Maison unifamiliale détachée
- Aire habitable: 1 300 pi.ca.
- Construit en: 1998
- Chambre(s) à coucher: 3+1
- Salle(s) de bain: 2+2
- Stationnement(s): 2
- Inscrit par:
- CIR Realty
Description de la propriété
OPEN HOUSE SATURDAY NOV 9 - 11:00am to 1:00pm. LAST CHANCE PRICE FOR THIS GORGEOUS PROPERTY! Fall is moving to the winter season - quick possession available, for this beautiful home. View iGuide Virtual Tour, Floor Plans and Virtual Staging for full 360 viewing of this beautiful property. Home is ideal for larger families and full function basement use. One-of-a-kind updates fill this beautifully kept 2-storey, with only 3 owners total. Includes 1900 square feet between the 3 levels. Exterior features: front verandah with bench, full width West deck, exits on both sides, large finished double detached garage, and outdoor shed, fenced, private yard. The main floor is flexible: foyer, open living-dining (or locate an office), to the wrapped custom kitchen, mudroom with built-in pantry & laundry and room for nook, at the rear. Stainless steel appliances, glass doors and fully upgraded side bar are thoughtful touches, and there is a half bath by the rear patio doors. The upper layout includes 3 great bedrooms (fits large furniture plus desks, hobby or work space), 2 bathrooms, one full, one half. This creative ensuite offers the owners separate shower and sink space. A separate side door to the basement is the entry to the efficient, compact illegal suite, which can easily be play area for family kids OR day home, guests or parents, and includes a huge bedroom, full bathroom, kitchenette, room for dining and den use, a functional "mud room". Buyers to verify with City of Calgary guidelines for suite legalization - does not need much, as an existing suite! This property has beautiful wood ceiling and wall detailing. Easy to clean hard floors are on all 3 levels, and tons of potential for any lifestyle. Property RPR was performed 2022.
Pièces
- TypeNiveauDimensionsPlancher
- FoyerPrincipal4' 8" x 5' 6"Autre
- SalonPrincipal12' x 13' 6"Autre
- BibliothèquePrincipal7' 6.9" x 5' 3"Autre
- CuisinePrincipal9' 9" x 14'Autre
- Salle à mangerPrincipal6' 6.9" x 10' 8"Autre
- Garde-mangerPrincipal2' 8" x 6' 6"Autre
- Salle de lavagePrincipal2' 3.9" x 3' 9"Autre
- Salle de bainsPrincipal6' 9" x 3' 9.6"Autre
- NidPrincipal3' 9.6" x 2' 9.9"Autre
- Chambre à coucher principaleInférieur12' 6" x 13' 3"Autre
- Salle de bain attenanteInférieur6' 2" x 5' 6"Autre
- Chambre à coucherInférieur9' 9.6" x 12'Autre
- Chambre à coucherInférieur9' 8" x 11' 3"Autre
- Salle de bainsInférieur8' 3" x 5'Autre
- SalonSous-sol10' 11" x 7' 11"Autre
- Salle à mangerSous-sol10' 11" x 5' 3"Autre
- CuisineSous-sol14' 11" x 3' 6.9"Autre
- RangementSous-sol3' x 4' 6.9"Autre
- BoudoirSous-sol3' 6.9" x 5' 3"Autre
- VestibuleSous-sol6' 11" x 5' 11"Autre
- Chambre à coucherSous-sol10' 8" x 13' 9.9"Autre
- Salle de bain attenanteSous-sol7' x 4' 11"Autre
- Salle de lavageSous-sol7' x 4' 8"Autre
- ServiceSous-sol7' x 3' 9.9"Autre
Agents de cette inscription
Demandez plus d’infos
Demandez plus d’infos
Emplacement
148 Martin Crossing Crescent NE, Calgary, Alberta, T3J 3S9 Canada
Autour de cette propriété
En savoir plus au sujet du quartier et des commodités autour de cette résidence.
Demander de l’information sur le quartier
En savoir plus au sujet du quartier et des commodités autour de cette résidence
Demander maintenantCalculatrice de versements hypothécaires
- $
- %$
- %
- Capital et intérêts 0
- Impôt foncier 0
- Frais de copropriété 0

