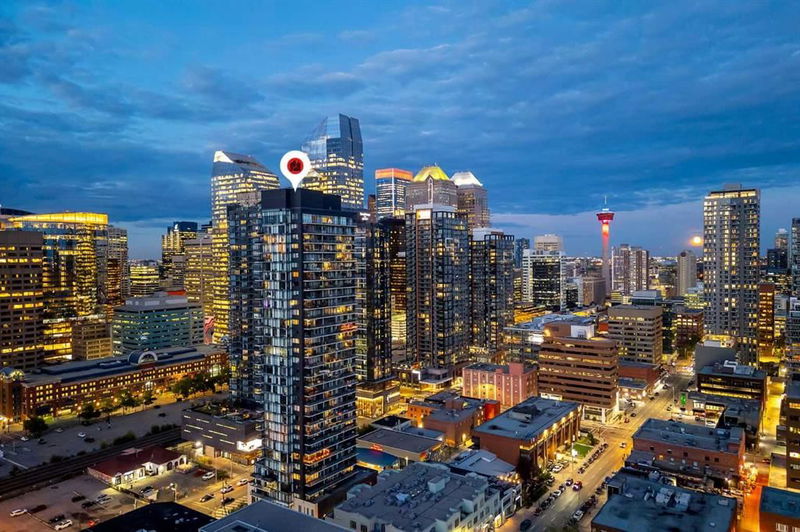Caractéristiques principales
- MLS® #: A2167433
- ID de propriété: SIRC2096565
- Type de propriété: Résidentiel, Condo
- Aire habitable: 834,69 pi.ca.
- Construit en: 2017
- Chambre(s) à coucher: 2
- Salle(s) de bain: 2
- Stationnement(s): 1
- Inscrit par:
- Real Broker
Description de la propriété
Welcome to the stunning 6th and Tenth! This remarkable corner unit condo exemplifies urban living at its best! Located in the vibrant Beltline District of downtown Calgary, this exceptional loft-style apartment is sure to captivate you.
As you step inside, you'll be greeted by a striking combination of industrial charm and modern comfort, highlighted by exposed concrete walls and ceilings that frame breathtaking panoramic views of the city skyline. The spacious open floor plan promotes relaxation and social interaction, while 9-foot ceilings and floor-to-ceiling windows fill the space with abundant natural light.
The stylish kitchen boasts sleek stainless-steel appliances, beautiful quartz countertops, contemporary fixtures, a kitchen island, and plenty of cabinet space. It seamlessly connects to a roomy living area with large south/west-facing windows and a private balcony where you can unwind and enjoy the stunning views.
The master bedroom accommodates a king-sized bed and features a luxurious 4-piece ensuite, providing a peaceful sanctuary. The generously sized second bedroom also includes access to its own private balcony, perfect for taking in the gorgeous mountain vistas.
Enjoy a lifestyle of comfort with the building's fantastic amenities, including a fully-equipped gym and a refreshing outdoor pool. Don’t miss your chance to own this exceptional unit! With its prime location, this property represents an excellent investment or an ideal first home. Contact us today for a private showing!
Pièces
- TypeNiveauDimensionsPlancher
- Salle de bainsPrincipal8' 9" x 4' 9.9"Autre
- Salle de bain attenantePrincipal8' 9" x 4' 9.9"Autre
- Chambre à coucherPrincipal8' 9" x 9' 3.9"Autre
- CuisinePrincipal7' 11" x 15' 3.9"Autre
- Séjour / Salle à mangerPrincipal13' 5" x 15' 3.9"Autre
- Chambre à coucher principalePrincipal10' 3" x 11' 9.9"Autre
Agents de cette inscription
Demandez plus d’infos
Demandez plus d’infos
Emplacement
1010 6 Street SW #2002, Calgary, Alberta, T2R1B4 Canada
Autour de cette propriété
En savoir plus au sujet du quartier et des commodités autour de cette résidence.
Demander de l’information sur le quartier
En savoir plus au sujet du quartier et des commodités autour de cette résidence
Demander maintenantCalculatrice de versements hypothécaires
- $
- %$
- %
- Capital et intérêts 0
- Impôt foncier 0
- Frais de copropriété 0

