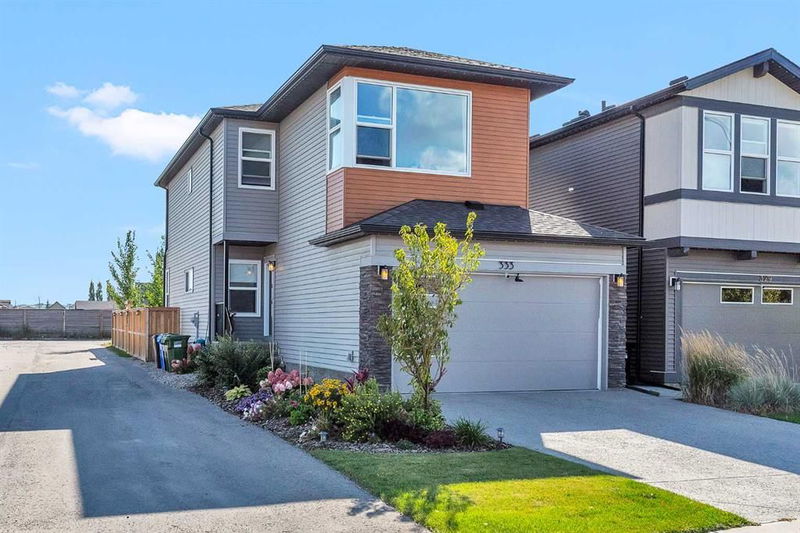Caractéristiques principales
- MLS® #: A2167446
- ID de propriété: SIRC2096483
- Type de propriété: Résidentiel, Maison unifamiliale détachée
- Aire habitable: 2 037 pi.ca.
- Construit en: 2017
- Chambre(s) à coucher: 3+1
- Salle(s) de bain: 3+1
- Stationnement(s): 4
- Inscrit par:
- 2% Realty
Description de la propriété
Discover this captivating former showhome that is fully finished with stunning upgrades including 9ft ceiling on ALL levels and central air conditioning! Located on a large corner sunny south facing backyard lot with only 1 neighbor. This home boasts over 2800 sqft and features four bedrooms plus a versatile den/office, a large bonus room, and 3.5 bathrooms.
The main floor unfolds into a luminous open-concept living area with den/office that is perfect for the work from home professional. At the heart of the home, the kitchen dazzles with stainless steel appliances, quartz countertops, and a striking hexagonal tile backsplash, complemented by a spacious walk-in pantry. This culinary space seamlessly integrates with the dining area and a cozy family room, highlighted by a tiled gas fireplace and stunning floor-to-ceiling windows that draw in natural light. Upstairs you will find 3 bedrooms, 2 full bathrooms, laundry room and large bonus room. The master bedroom features a 5pc ensuite bathroom with dual vanities and a large tiled shower. The basement is fully finished with a 4th bedroom, full bathroom and a large rec room perfect for a home theater or entertaining guests.
Venture outside to the patio, which includes a fenced dog run and a sprawling backyard adorned with young trees for added privacy. The basement adds substantial living space with its fully finished layout featuring a fourth bedroom, a full bath, and a sizable recreation room perfect for social gatherings or family entertainment.
Situated near parks and shopping venues, this home beautifully merges the serenity of nature with the conveniences of urban life. Hosting is made easy with abundant paved alley parking and a double-car garage, ensuring ample space for vehicles. Seize the opportunity to own this exquisite home, where every detail is crafted for comfort and style.
Pièces
- TypeNiveauDimensionsPlancher
- SalonPrincipal11' 2" x 12' 3.9"Autre
- CuisinePrincipal10' 6" x 11' 8"Autre
- Salle à mangerPrincipal8' 3.9" x 8' 6"Autre
- Bureau à domicilePrincipal7' 11" x 8' 3"Autre
- VestibulePrincipal4' 8" x 6' 5"Autre
- Salle de bainsPrincipal4' 9" x 4' 9"Autre
- Chambre à coucherInférieur12' 3.9" x 14' 9.6"Autre
- Salle de bain attenanteInférieur5' 6" x 8' 2"Autre
- Penderie (Walk-in)Inférieur4' 3.9" x 8' 2"Autre
- Chambre à coucherInférieur9' 3.9" x 11' 3"Autre
- Chambre à coucherInférieur9' 5" x 11' 3"Autre
- Salle de bainsInférieur5' 6.9" x 8' 9"Autre
- Salle de lavageInférieur5' 6.9" x 5' 9.9"Autre
- Pièce bonusInférieur13' 5" x 17' 3"Autre
- Salle familialeSous-sol12' 2" x 17' 3"Autre
- Salle de jeuxSous-sol8' 3.9" x 10' 2"Autre
- Chambre à coucherSous-sol9' 9" x 11' 9.9"Autre
- Salle de bainsSous-sol4' 9.9" x 9' 8"Autre
Agents de cette inscription
Demandez plus d’infos
Demandez plus d’infos
Emplacement
333 Walgrove Terrace SE, Calgary, Alberta, T2X 4G1 Canada
Autour de cette propriété
En savoir plus au sujet du quartier et des commodités autour de cette résidence.
Demander de l’information sur le quartier
En savoir plus au sujet du quartier et des commodités autour de cette résidence
Demander maintenantCalculatrice de versements hypothécaires
- $
- %$
- %
- Capital et intérêts 0
- Impôt foncier 0
- Frais de copropriété 0

