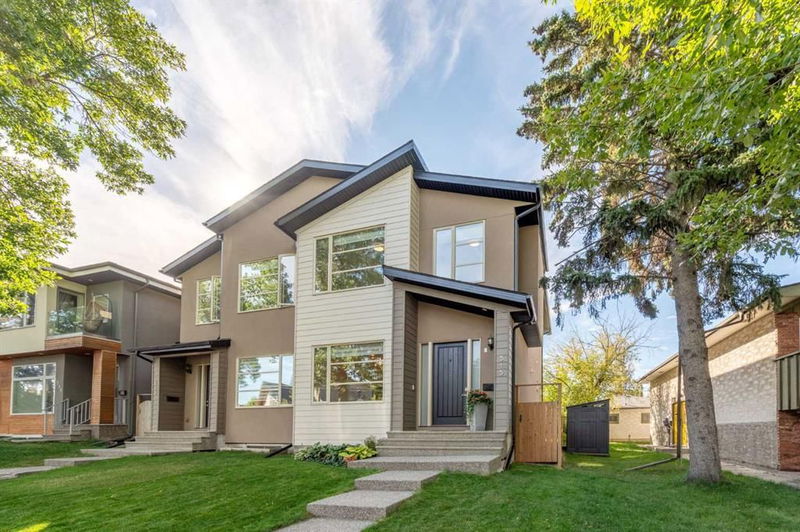Caractéristiques principales
- MLS® #: A2167383
- ID de propriété: SIRC2096323
- Type de propriété: Résidentiel, Autre
- Aire habitable: 1 859,90 pi.ca.
- Construit en: 2017
- Chambre(s) à coucher: 3+1
- Salle(s) de bain: 3+1
- Stationnement(s): 2
- Inscrit par:
- Real Estate Professionals Inc.
Description de la propriété
Nestled on a lovely, mature street in the desirable Mount Pleasant neighborhood, this elegant, single-owner home offers the perfect blend of sophistication and convenience. Just a short stroll from Confederation Park, residents enjoy access to serene walking paths and quiet green spaces, with a playground located just a half-block away—ideal for families. This home’s great curb appeal welcomes you inside, setting the tone for the sophisticated design throughout. The dining area, with large windows, captures views of the charming streetscape and floods the home with natural light, which flows seamlessly into the entire living area. Around the corner, the chef’s kitchen impresses with a large center island and waterfall countertop, double wall ovens, a gas range, and cabinetry bookended by a separate fridge and upright freezer. Adjacent, a light-filled living room connects to the outdoors, where a deck and south-facing yard extend the home’s entertaining space. Thoughtful details include a tucked-away powder room and a rear foyer with heated floors, providing an organized space for coats and shoes. Upstairs, abundant natural light continues, leading to three beautiful bedrooms, including the primary suite with a walk-in closet featuring built-in cabinetry. The luxurious five-piece ensuite offers dual sinks, a deep soaker tub, a large glass shower, and heated floors. A laundry room on this level adds ease for busy families. The fully finished lower level includes a spacious family room with a wet bar, a fourth bedroom, and a three-piece bath. Outdoors, the private, low-maintenance south yard is pet-friendly with Augusta artificial turf. The double detached garage with alley access provides ample space for parking and storage.
Additional features include custom Hunter Douglas blinds, a Sonos sound system, and a fantastic location close to parks, restaurants, grocery stores, and easy downtown access. This home is a sophisticated, elegant retreat close to everything Mount Pleasant offers
Pièces
- TypeNiveauDimensionsPlancher
- FoyerPrincipal4' 6.9" x 6' 11"Autre
- Salle à mangerPrincipal10' 9.9" x 11' 9"Autre
- CuisinePrincipal9' 6" x 16' 5"Autre
- SalonPrincipal14' x 16'Autre
- Salle de bainsPrincipal5' 9.6" x 5' 5"Autre
- VestibulePrincipal3' 6" x 12'Autre
- Chambre à coucher principale2ième étage13' 6.9" x 13' 11"Autre
- Salle de bain attenante2ième étage5' 9.9" x 19' 5"Autre
- Penderie (Walk-in)2ième étage5' 3" x 9' 6.9"Autre
- Salle de lavage2ième étage5' 5" x 9' 5"Autre
- Salle de bains2ième étage4' 11" x 9' 5"Autre
- Hall d’entrée/Vestibule2ième étage4' 2" x 18'Autre
- Chambre à coucher2ième étage8' 6.9" x 9' 8"Autre
- Chambre à coucher2ième étage9' 6" x 10' 9.9"Autre
- Salle familialeSupérieur16' 9.9" x 19' 2"Autre
- ServiceSupérieur7' 3" x 8' 9"Autre
- Hall d’entrée/VestibuleSupérieur5' 8" x 12' 3.9"Autre
- Salle de bainsSupérieur4' 11" x 8' 9.9"Autre
- Chambre à coucherSupérieur11' 3" x 13' 9.9"Autre
- Penderie (Walk-in)Supérieur4' 9.9" x 6'Autre
Agents de cette inscription
Demandez plus d’infos
Demandez plus d’infos
Emplacement
515 30 Avenue NW, Calgary, Alberta, T2M 2N7 Canada
Autour de cette propriété
En savoir plus au sujet du quartier et des commodités autour de cette résidence.
Demander de l’information sur le quartier
En savoir plus au sujet du quartier et des commodités autour de cette résidence
Demander maintenantCalculatrice de versements hypothécaires
- $
- %$
- %
- Capital et intérêts 0
- Impôt foncier 0
- Frais de copropriété 0

