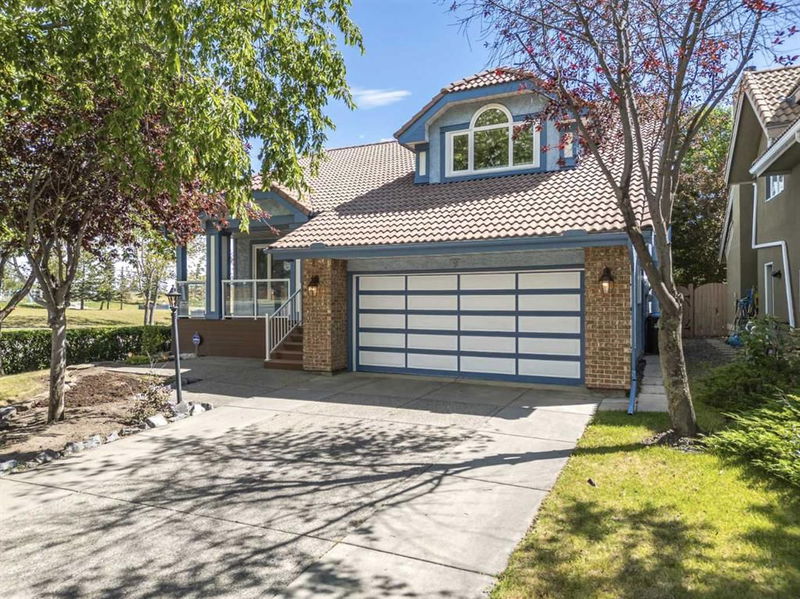Caractéristiques principales
- MLS® #: A2157570
- ID de propriété: SIRC2094948
- Type de propriété: Résidentiel, Maison unifamiliale détachée
- Aire habitable: 2 264,26 pi.ca.
- Construit en: 1987
- Chambre(s) à coucher: 4
- Salle(s) de bain: 2+1
- Stationnement(s): 4
- Inscrit par:
- eXp Realty
Description de la propriété
Welcome to this exquisite detached residence, perfectly positioned on a large CORNER LOT in the highly coveted neighborhood of Strathcona Park. This stunning 4-level split home is awaiting its next growing family, with 4 bedrooms and 2.5 baths, it has been lovingly maintained and thoughtfully updated with new TRIPLE PANE vinyl windows throughout the entire home!
As you step inside, you are greeted by soaring vaulted ceilings that amplify the sense of space in the grand formal living and dining area. The rich hardwood floors exude warmth and sophistication, setting the tone for the rest of the home.
The heart of the home is the beautifully renovated kitchen, boasting pristine white cabinetry, a kitchen island, granite countertops, and stainless-steel appliances, creating a space that is both functional and stylish. A door off the breakfast nook leads to the backyard, unveiling a two-tier deck, ideal for alfresco dining and outdoor gatherings.
Descend to the third level, where comfort and warmth embrace you in the cozy family room. Here, a gas fireplace, framed by custom built-in shelving, sets the perfect ambiance for relaxation. On this level is a fourth bedroom that offers a versatile space, ideal for a guest room or home office, complete with an adjacent renovated 2-piece bath featuring quartz countertops. The third level also grants access to the two-tier outdoor deck, seamlessly blending indoor and outdoor living.
On the top level, you will find plush new carpeting leading to an opulent Master Suite, offering a tranquil retreat. With ample space, a walk-in closet, and a lavish 5-piece ensuite, this sanctuary is sure to impress. This ensuite is a true masterpiece, with in-floor heating, dual vanities, a luxurious deep soaker tub, and stand-up shower, inviting you to unwind in spa-like serenity. Two other spacious bedrooms and an updated 4-piece bath completes the top floor!
The possibilities are endless with the unfinished basement, awaiting your creative vision to transform it into the ultimate space to suit your lifestyle. The water heater was replaced in 2018 and a new furnace in 2019, new carpet in 2021, triple pane vinyl windows, STUCCO exterior and CLAY TILE ROOF (built to last and withstand hail!) and the poly-b piping has been completely removed; there is nothing to do but move into this spectacular home!
Strathcona Park is one of Calgary's most desirable neighborhoods, known for its picturesque streets, mature trees, and proximity to parks and top-rated schools (Olympic Heights School is a short walk across the street!). Offering a perfect blend of urban convenience and suburban tranquility, this sought-after community is just minutes from downtown, with easy access to shopping, dining, and recreational amenities. Ideal for families and professionals alike, Strathcona Park boasts a welcoming atmosphere and a strong sense of community, making it a prime location for luxury living in Calgary.
Pièces
- TypeNiveauDimensionsPlancher
- CuisinePrincipal14' 3.9" x 9' 3.9"Autre
- Chambre à coucher principaleInférieur16' 3" x 11' 3"Autre
- Coin repasPrincipal14' 6.9" x 9' 6"Autre
- Penderie (Walk-in)Inférieur6' 11" x 7' 8"Autre
- Salle à mangerPrincipal9' 9.9" x 20' 9.6"Autre
- Salle de bain attenanteInférieur11' 9.6" x 11' 3"Autre
- SalonPrincipal15' 5" x 16' 9.6"Autre
- Chambre à coucherInférieur12' 9.9" x 29' 6"Autre
- Salle familialePrincipal14' 6.9" x 19' 8"Autre
- Chambre à coucherInférieur16' 3" x 8' 11"Autre
- Salle de lavagePrincipal6' 9" x 8' 2"Autre
- Salle de bainsInférieur5' 6.9" x 7' 6.9"Autre
- FoyerPrincipal11' 3.9" x 5' 6.9"Autre
- Chambre à coucherPrincipal12' 8" x 10' 9"Autre
- Salle de bainsPrincipal5' 6" x 4' 8"Autre
Agents de cette inscription
Demandez plus d’infos
Demandez plus d’infos
Emplacement
9 Strathdale Close SW, Calgary, Alberta, T3H 2K2 Canada
Autour de cette propriété
En savoir plus au sujet du quartier et des commodités autour de cette résidence.
Demander de l’information sur le quartier
En savoir plus au sujet du quartier et des commodités autour de cette résidence
Demander maintenantCalculatrice de versements hypothécaires
- $
- %$
- %
- Capital et intérêts 0
- Impôt foncier 0
- Frais de copropriété 0

