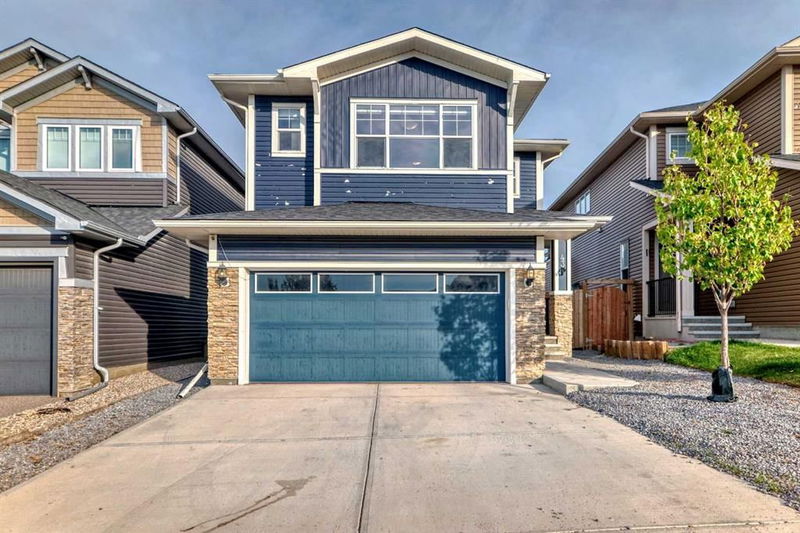Caractéristiques principales
- MLS® #: A2167159
- ID de propriété: SIRC2094775
- Type de propriété: Résidentiel, Maison unifamiliale détachée
- Aire habitable: 2 506,30 pi.ca.
- Construit en: 2018
- Chambre(s) à coucher: 3+2
- Salle(s) de bain: 3+1
- Stationnement(s): 4
- Inscrit par:
- URBAN-REALTY.ca
Description de la propriété
Welcome to elevated living in Evanston! This luxury 2-storey home features 5 bedrooms, 3.5 bathrooms, office on main level, bonus room on upper level, illegal suite in basement, double attached garage, +3,420 sqft of total living space, large fenced backyard with wooden deck and custom finishings throughout! This home is situated in a fabulous location, within close proximity to various schools, parks, shopping areas and easy access to transit! As you enter the home, you are welcomed into the sunny, open-concept living areas with the kitchen area first. The kitchen is elegantly designed and finished with plenty of rich wooden cabinetry (w/crown moldings & silver hardware), recessed pot lighting & feature pendant lighting, tile backsplash, a huge central island with stone countertop + breakfast bar seating + built-in wine fridge, large walk-in pantry w/MDF wire shelves and SS appliance package (including french door fridge w/bottom freezer, electric cooktop with OTR hoodfan, built-in dishwasher and built-in wall oven + microwave). The kitchen leads into the dining room (with plenty of space for a formal table) + features a patio door providing access to the huge rear deck, great for hosting family & friends in the summer! Adjacent to the dining room, the living room features a cozy stone floor-to-ceiling electric fireplace with a large window overlooking the backyard. Nicely finishing off the main level, you have a great home office, perfect for work or study, a tucked away 2pc guest bathroom, and mudroom with convenient access to the double attached garage. There are speakers on the main floor and upper floor. Heading upstairs, this home offers a spacious bonus room with ceiling fan and 2 bright windows, perfect for family movie nights or relaxing. The master bedroom is a true oasis, including a private 6pc ensuite bathroom (glass shower w/body jets + bench, steam unit, huge soaker tub, dual sink stone vanity, built-in cabinetry & gorgeous tile flooring) and a walk-in closet with built-in MDF wiring. 2 additional great sized bedrooms are also on this level, plus a shared 5pc bathroom with tub/shower combo + dual sink vanity, laundry room with side-by-side washer & dryer and additional big storage closets. The basement level of the home is unique as it features a fully built-out illegal suite with 2 large bedrooms, full kitchen (including dishwasher, fridge, stove, hood fan & microwave), a spacious family/rec room w/ recessed pot lighting, 5pc bathroom (tub/shower combo + dual sinks), separate laundry room and additional storage space! With a nice curb appeal & large fenced backyard, huge rear deck, great landscaping/garden and tons of parking, this home is a great find! Don't miss out and come view today!
Pièces
- TypeNiveauDimensionsPlancher
- EntréePrincipal6' 3.9" x 14' 5"Autre
- SalonPrincipal14' x 14' 11"Autre
- Salle à mangerPrincipal9' 6.9" x 13'Autre
- CuisinePrincipal14' 9" x 15' 6"Autre
- Bureau à domicilePrincipal8' 9.9" x 9' 3"Autre
- Salle de bainsPrincipal4' 8" x 5' 3.9"Autre
- VestibulePrincipal4' 9" x 10'Autre
- Garde-mangerPrincipal6' x 10'Autre
- Pièce bonusInférieur12' 11" x 13' 11"Autre
- Chambre à coucherInférieur13' x 10' 8"Autre
- Penderie (Walk-in)Inférieur4' 3.9" x 4' 3"Autre
- Salle de bainsInférieur4' 11" x 10' 6.9"Autre
- Salle de lavageInférieur7' 3.9" x 8' 11"Autre
- Chambre à coucherInférieur13' x 13' 9.9"Autre
- Penderie (Walk-in)Inférieur12' x 4' 9"Autre
- Chambre à coucher principaleInférieur14' 3.9" x 14' 6"Autre
- Salle de bain attenanteInférieur8' 6.9" x 9' 11"Autre
- Penderie (Walk-in)Inférieur13' 2" x 10' 8"Autre
- ServiceSous-sol7' 11" x 10' 3.9"Autre
- Salle de lavageSous-sol5' 6" x 8' 3.9"Autre
- Salle de bainsSous-sol6' 5" x 10' 3"Autre
- Salle familialeSous-sol13' 9" x 10' 9.6"Autre
- Cuisine avec coin repasSous-sol12' 6" x 13' 3"Autre
- Chambre à coucherSous-sol10' 9.9" x 9' 8"Autre
- Chambre à coucherSous-sol10' 3" x 9' 8"Autre
- Penderie (Walk-in)Sous-sol9' 6" x 3' 3"Autre
Agents de cette inscription
Demandez plus d’infos
Demandez plus d’infos
Emplacement
43 Evansglen Circle NW, Calgary, Alberta, T3P 0W7 Canada
Autour de cette propriété
En savoir plus au sujet du quartier et des commodités autour de cette résidence.
Demander de l’information sur le quartier
En savoir plus au sujet du quartier et des commodités autour de cette résidence
Demander maintenantCalculatrice de versements hypothécaires
- $
- %$
- %
- Capital et intérêts 0
- Impôt foncier 0
- Frais de copropriété 0

