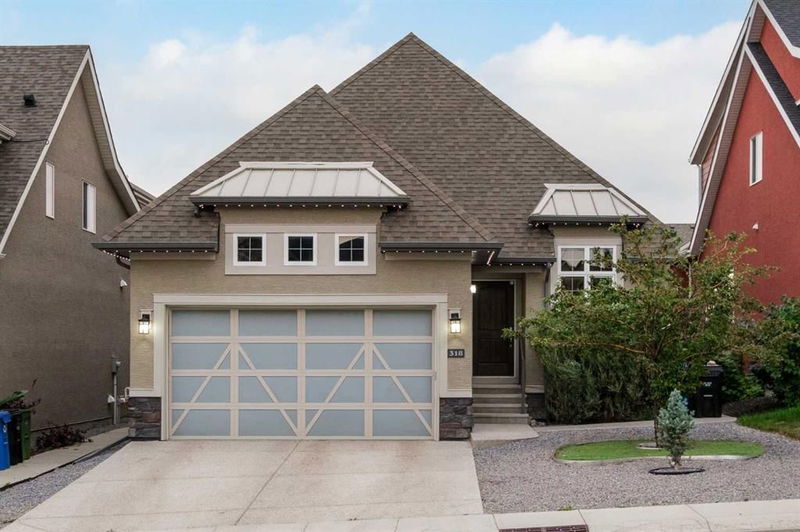Caractéristiques principales
- MLS® #: A2167087
- ID de propriété: SIRC2094727
- Type de propriété: Résidentiel, Maison unifamiliale détachée
- Aire habitable: 1 535,79 pi.ca.
- Construit en: 2015
- Chambre(s) à coucher: 1+2
- Salle(s) de bain: 2+1
- Stationnement(s): 4
- Inscrit par:
- CIR Realty
Description de la propriété
WELCOME TO YOUR DREAM HOME! This BEAUTIFUL 3 BEDROOM ESTATE BUNGALOW with DOUBLE ATTACHED GARAGE and FULLY FINISHED BASEMENT boasts over 2,900 square feet of developed living space, offering the perfect blend of luxury and comfort. Nestled in the prestigious Waters of Mahogany, this AIR CONDITIONED home is designed for modern living. Step inside to discover an OPEN CONCEPT MAIN FLOOR, accented by HIGH CEILINGS, hardwood floors, and large windows that fill the space with natural light. The main floor features a front office, a spacious dining room, and a cozy living room with fireplace, making it ideal for both relaxation and entertaining. The chef’s kitchen is a culinary delight, complete with a WALKTHROUGH PANTRY, UPGRADED STAINLESS STEEL APPLIANCES, GRANITE COUNTERTOPS, a LARGE ISLAND, GAS COOKTOP, and BUILT-IN OVEN and MICROWAVE. Retreat to the primary bedroom on the main floor, which offers a SPACIOUS 5 PIECE ENSUITE and a GENEROUS WALK-IN CLOSET. The FULLY DEVELOPED BASEMENT is perfect for family gatherings, featuring a huge recreation room, two additional large bedrooms, and a 4-piece bathroom, along with ample storage and utility rooms. Enjoy the LOW MAINTENANCE LANDSCAPING, fully fenced backyard, complete with a LARGE DECK perfect for entertaining guests or enjoying quiet evenings outdoors. With SEMI-PRIVATE LAKE ACCESS, you’ll relish the upscale lifestyle that comes with living in the Waters of Mahogany. This PREMIER LAKE COMMUNITY offers a wealth of amenities, including schools, parks, playgrounds, shopping, and fine dining—all just a stone's throw away. Don’t miss your chance to call this exquisite property home! SCHEDULE A VIEWING TODAY!
Pièces
- TypeNiveauDimensionsPlancher
- SalonPrincipal13' 9" x 17' 8"Autre
- Salle à mangerPrincipal14' 9" x 12' 3"Autre
- CuisinePrincipal17' 9.6" x 8' 9.9"Autre
- Bureau à domicilePrincipal11' 5" x 8' 11"Autre
- Salle de jeuxSous-sol21' 11" x 17' 6"Autre
- Chambre à coucherSous-sol11' 11" x 11' 11"Autre
- Chambre à coucherSous-sol10' 9.9" x 11' 11"Autre
- Chambre à coucher principalePrincipal13' 8" x 13'Autre
- Salle de bainsPrincipal5' x 5'Autre
- Salle de bainsSous-sol5' 2" x 7' 9"Autre
- Salle de bain attenantePrincipal12' 6" x 9' 6"Autre
- Salle de lavagePrincipal11' 2" x 12' 5"Autre
- Penderie (Walk-in)Principal8' x 6' 11"Autre
- RangementSous-sol14' 9" x 10' 8"Autre
- ServiceSous-sol14' 9" x 19' 3"Autre
Agents de cette inscription
Demandez plus d’infos
Demandez plus d’infos
Emplacement
318 Mahogany Manor SE, Calgary, Alberta, T3M1X4 Canada
Autour de cette propriété
En savoir plus au sujet du quartier et des commodités autour de cette résidence.
Demander de l’information sur le quartier
En savoir plus au sujet du quartier et des commodités autour de cette résidence
Demander maintenantCalculatrice de versements hypothécaires
- $
- %$
- %
- Capital et intérêts 0
- Impôt foncier 0
- Frais de copropriété 0

