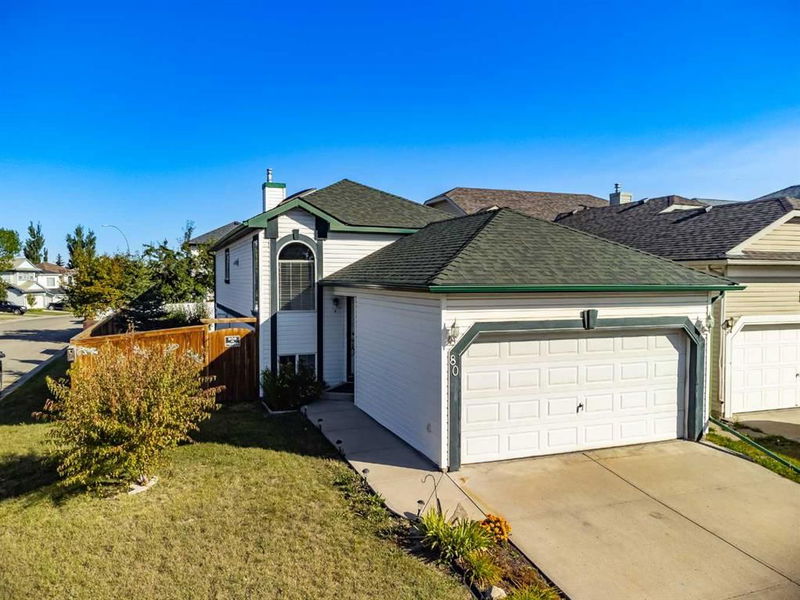Caractéristiques principales
- MLS® #: A2166715
- ID de propriété: SIRC2094599
- Type de propriété: Résidentiel, Maison unifamiliale détachée
- Aire habitable: 940,67 pi.ca.
- Construit en: 1996
- Chambre(s) à coucher: 3
- Salle(s) de bain: 2+1
- Stationnement(s): 4
- Inscrit par:
- eXp Realty
Description de la propriété
OPEN HOUSE THIS SUNDAY BETWEEN 2:00-4:00PM. Nestled on a spacious corner lot in the tranquil community of Douglasdale, this stunning bi-level home is a haven for outdoor enthusiasts. With its PRIME LOCATION just steps from the Bow River and Fish Creek pathway system, you’ll have direct access to hundreds of kilometers of scenic trails, perfect for biking, running, fishing and more. Whether you’re exploring nature or enjoying a peaceful riverside walk, this home puts adventure right at your doorstep. Inside, you’ll find a beautifully updated kitchen featuring sleek QUARTZ countertops and stainless steel appliances, offering a perfect balance of style and practicality. With ample cabinetry and counter space, the kitchen offers functionality without compromising on style, making it ideal for both the casual cook and the home chef. The heart of the home is its expansive, open-concept space, where the kitchen, dining, and living spaces seamlessly flow together. This layout is perfect for both everyday family life and entertaining, offering a welcoming space where everyone can gather with ease. The newly installed VINYL PLANK flooring and large SKYLIGHT keep the space bright and airy, while the modern color palette adds a fresh, contemporary feel. Upstairs, there are three bedrooms, including a primary suite with its own ensuite bathroom for added comfort and privacy. The lower level offers a large recreation or entertainment area, with part of the space currently used as a fitness zone—ideal for those who enjoy staying active indoors as well. This level also has 4 piece bathroom. Step outside into the expansive backyard, where you'll find a spacious deck and a pergola, offering the ideal setting for outdoor living and relaxation. The pergola adds a touch of elegance and charm, creating a shaded retreat that’s perfect for unwinding after a day on the trails. Whether you're lounging with a good book, enjoying a glass of wine, or hosting an outdoor BBQ with friends, this space is designed for comfort and versatility. The backyard itself offers plenty of room to personalize—whether you dream of a garden oasis, space for outdoor games, or simply a peaceful retreat, this yard is ready to accommodate your vision. Recent updates include a newer furnace, roof, and AIR CONDITIONING system, ensuring your home stays comfortable no matter the season. Plus, the home is just minutes from the main shopping district on 130th Ave, where you can find grocery stores, healthcare services, restaurants, and more. Families will love the proximity to several schools, all within walking distance, and easy access to transit. If you’re looking for a home that offers both modern living and easy access to the great outdoors, this is the perfect place for you!
Pièces
- TypeNiveauDimensionsPlancher
- CuisinePrincipal8' 9.9" x 8'Autre
- SalonPrincipal10' 2" x 9' 9"Autre
- Salle à mangerPrincipal8' 11" x 7' 8"Autre
- Chambre à coucher principalePrincipal10' 6.9" x 10' 6.9"Autre
- Chambre à coucherPrincipal10' 3" x 7' 11"Autre
- Chambre à coucherPrincipal8' 11" x 7' 11"Autre
- Salle familialeSous-sol19' 6" x 12' 6"Autre
- Salle de jeuxSous-sol17' x 11' 2"Autre
- Salle polyvalenteSous-sol9' 3" x 7' 9.6"Autre
Agents de cette inscription
Demandez plus d’infos
Demandez plus d’infos
Emplacement
80 Douglas Ridge Circle SE, Calgary, Alberta, T2Z 3B7 Canada
Autour de cette propriété
En savoir plus au sujet du quartier et des commodités autour de cette résidence.
Demander de l’information sur le quartier
En savoir plus au sujet du quartier et des commodités autour de cette résidence
Demander maintenantCalculatrice de versements hypothécaires
- $
- %$
- %
- Capital et intérêts 0
- Impôt foncier 0
- Frais de copropriété 0

