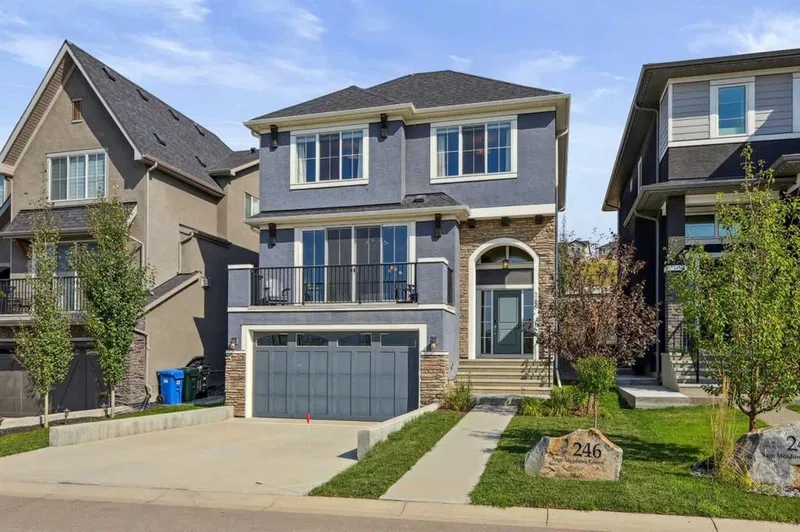Caractéristiques principales
- MLS® #: A2162155
- ID de propriété: SIRC2094595
- Type de propriété: Résidentiel, Maison unifamiliale détachée
- Aire habitable: 2 289,21 pi.ca.
- Construit en: 2017
- Chambre(s) à coucher: 3
- Salle(s) de bain: 2+1
- Stationnement(s): 4
- Inscrit par:
- Real Broker
Description de la propriété
Welcome to THE RIDGE in Sage Meadows! This exclusive street offers the rare opportunity to live in a luxurious estate home surrounded by the breathtaking Symons Valley Nature Reserve. Built by award winning Calbridge Homes this property backs onto greenspace and is across the street from Calm Lake pond and ravine walking trails. As you enter this stunning property you are greeted by tons of natural light from the huge windows and sliding doors. Gleaming laminate flooring leads you into the open concept main floor with large living room with designer tile faced fireplace and wall to wall sliding doors out to the front West balcony to soak up the sun and views. Great place to unwind with a glass of wine after a long day of work! Gorgeous kitchen with crisp white cabinetry, upgraded stainless steel appliances, quartz counters, corner pantry, and large center island overlooking the central dining room. Good sized office/flex room and a 2-piece bathroom complete this bright main floor. Head upstairs to the cozy bonus room with large picture window, great kids play area or family media room! Master suite hosts a spa-like ensuite with "his and her" undermount sinks, deep soaker tub, double shower, separate water closet, and walk-in closet. Spacious 2nd and 3rd bedrooms, another full 4-piece bathroom, and convenient laundry room complete this family friendly layout. On a large lot with a back deck and patio area in the fully fenced and landscaped backyard with no neighbors behind. Double front drive access garage and home is complete with central A/C for those hot summer nights. This home shows 10/10 and this location is a must see!
Pièces
- TypeNiveauDimensionsPlancher
- SalonPrincipal14' 3.9" x 19' 3"Autre
- CuisinePrincipal13' 9" x 17' 6.9"Autre
- Salle à mangerPrincipal10' 3.9" x 17' 2"Autre
- Garde-mangerPrincipal4' x 4' 9.6"Autre
- Bureau à domicilePrincipal8' 6" x 9' 9"Autre
- Salle de bainsPrincipal4' 6.9" x 6' 2"Autre
- Pièce bonus2ième étage13' 11" x 14'Autre
- Chambre à coucher principale2ième étage13' 3" x 13' 8"Autre
- Penderie (Walk-in)2ième étage5' 9.9" x 8' 8"Autre
- Salle de bain attenante2ième étage9' 8" x 12' 8"Autre
- Chambre à coucher2ième étage9' 11" x 11' 6.9"Autre
- Chambre à coucher2ième étage9' 11" x 11' 6.9"Autre
- Salle de lavage2ième étage5' x 7' 3.9"Autre
- Salle de bains2ième étage5' 2" x 9' 11"Autre
- FoyerSupérieur7' 11" x 8' 5"Autre
- VestibulePrincipal7' 3.9" x 7' 6"Autre
- ServiceSupérieur7' 11" x 9' 3"Autre
- RangementSupérieur7' 5" x 11' 3"Autre
Agents de cette inscription
Demandez plus d’infos
Demandez plus d’infos
Emplacement
246 Sage Meadows Green NW, Calgary, Alberta, T3P 0X5 Canada
Autour de cette propriété
En savoir plus au sujet du quartier et des commodités autour de cette résidence.
Demander de l’information sur le quartier
En savoir plus au sujet du quartier et des commodités autour de cette résidence
Demander maintenantCalculatrice de versements hypothécaires
- $
- %$
- %
- Capital et intérêts 0
- Impôt foncier 0
- Frais de copropriété 0

