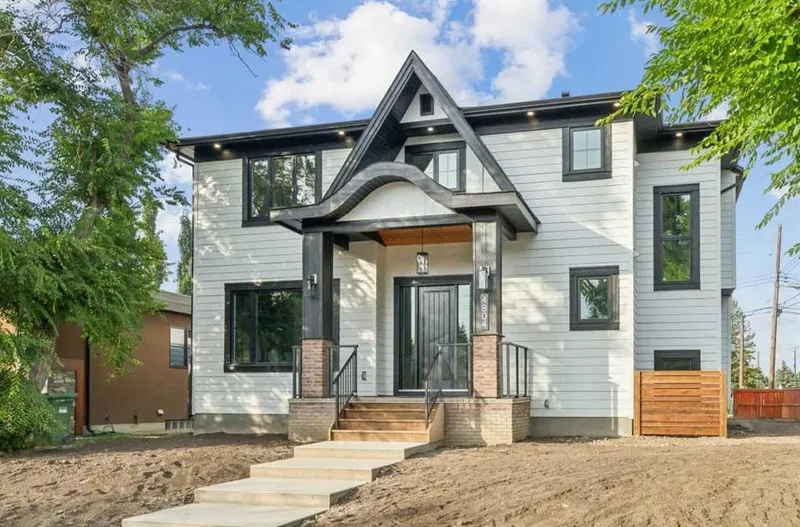Caractéristiques principales
- MLS® #: A2166880
- ID de propriété: SIRC2094592
- Type de propriété: Résidentiel, Maison unifamiliale détachée
- Aire habitable: 2 813 pi.ca.
- Construit en: 2024
- Chambre(s) à coucher: 3+1
- Salle(s) de bain: 4+1
- Stationnement(s): 3
- Inscrit par:
- eXp Realty
Description de la propriété
Welcome to your Dream home! This Beautiful, Spacious house is situated on the Perfect 60 foot wide lot, which backs directly onto Wildwood's largest Park with a Playground and has an Attached Triple car garage! This home offers a Flawless blend of Style, Comfort, and Functionality. Situated in the Desirable community of Wildwood, this lovely property features a modern and open floor plan that is Great for entertaining guests and relaxing with Family. The Main floor features an Office with abundant natural light, which is Ideal for working from home. The gourmet kitchen is a chef's delight, complete with top-of-the-line appliances such as a 48-inch gas range, Panel Ready Built-in Fridge & Freezer, dishwasher, quartz countertops, a Porcelain Kitchen Backsplash and Hoodfan, and a large island for preparing meals and gathering with loved ones. The cozy living room is Perfect for unwinding by the fireplace after a long day. An expansive walk-through pantry stretches across the entire width of the kitchen, includes an extra Fridge Triple Car Garage, a spacious backyard, and a sizeable private Deck perfect for outdoor gatherings. This home boasts 4,134 square feet of Developed living space and has 4 bedrooms, including 3 on the upper floor each with their own Ensuites! Once you walk up to the second level, you enter an open space, perfect for a little lounge area. The Primary suite is a true oasis, with vaulted ceilings, built-in storage window seating, ideal for a reading nook, and a Luxurious Ensuite bathroom with a spa-like soaking tub, dual vanities, a Steam Shower and a spacious walk-in closet with a gorgeous wall-papered ceiling detail. An archway off the open space on the 2nd level leads you into what feels like a separate wing upstairs, including Two additional bedrooms with individual walk-in closets and a 4-piece ensuite in each room. The common area in the “wing" features built-in desks for two separate workspaces, perfect for a study & homework nook. The Large laundry room completes the upper floor by providing ample room for folding and hanging your clothes to dry. The lower level features another Bedroom, Bathroom with Heated Floors, enclosed glass wall Gym, Bar area, Wine Room and large storage room! This home also includes two high-efficiency furnaces and a tankless water heater! Wildwood is a fantastic community with excellent Schools and easy access to Downtown, Edworthy Park, Dog Parks, Bike Paths, and multiple Playgrounds. This home is a Must see, so don't miss this opportunity to make this stunning, completely custom house your new home. Schedule your private showing today!
Pièces
- TypeNiveauDimensionsPlancher
- Salle de bainsPrincipal6' x 9' 6"Autre
- Bureau à domicilePrincipal12' 2" x 13' 6"Autre
- Salle de bain attenante2ième étage5' 9.6" x 8' 2"Autre
- Salle de bain attenante2ième étage5' 3" x 8' 3"Autre
- Chambre à coucher2ième étage10' 6.9" x 14' 3.9"Autre
- Chambre à coucher2ième étage10' 6.9" x 14' 3.9"Autre
- Chambre à coucher principale2ième étage13' x 19' 6"Autre
- Salle de bain attenante2ième étage10' 5" x 12' 5"Autre
- Salle de bainsSous-sol5' x 9'Autre
- Chambre à coucherSous-sol10' 9.9" x 12' 6"Autre
- Salle de sportSous-sol10' 11" x 12' 8"Autre
Agents de cette inscription
Demandez plus d’infos
Demandez plus d’infos
Emplacement
4804 5 Avenue SW, Calgary, Alberta, T3C0C6 Canada
Autour de cette propriété
En savoir plus au sujet du quartier et des commodités autour de cette résidence.
Demander de l’information sur le quartier
En savoir plus au sujet du quartier et des commodités autour de cette résidence
Demander maintenantCalculatrice de versements hypothécaires
- $
- %$
- %
- Capital et intérêts 0
- Impôt foncier 0
- Frais de copropriété 0

