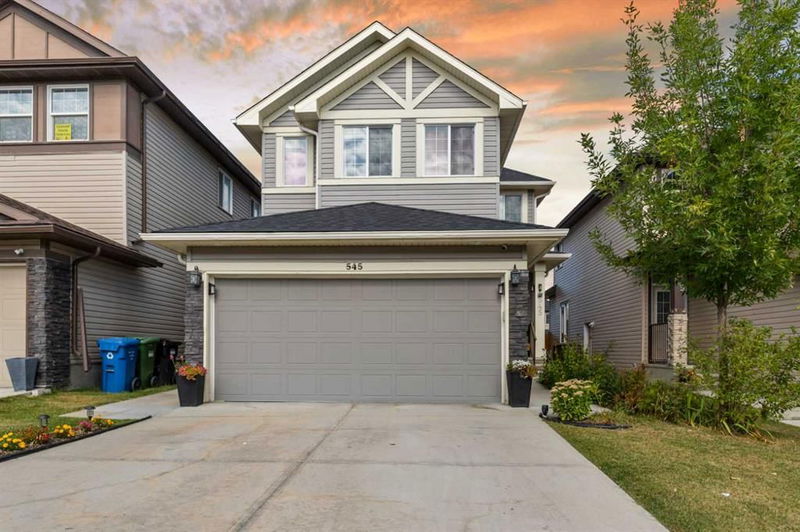Caractéristiques principales
- MLS® #: A2166241
- ID de propriété: SIRC2092294
- Type de propriété: Résidentiel, Maison unifamiliale détachée
- Aire habitable: 2 011 pi.ca.
- Construit en: 2014
- Chambre(s) à coucher: 4+2
- Salle(s) de bain: 4
- Stationnement(s): 6
- Inscrit par:
- Diamond Realty & Associates LTD.
Description de la propriété
OPEN HOUSE SEPT- 20-2024 from 2:00PM till 5:00PM. Mr and Mrs CLEAN live in this house. Welcome home!! Welcome to the most prestige and sorted community of Saddleridge in Calgary NE. This house is blessed with 7 BEDROOMS, 4 FULL BATHROOMS, DOUBLE car garage ATTACHED, LEGAL SUITE BASEMENT with a SEPARATE ENTRANCE, 9 Ft ceilings on main floor and in basement and much more. House is boosted with tons of upgrades and offers a great HOUSE for anyone to call it their "HOME". This NO SMOKING, NO PETS home is extremely WELL KEPT and offer a lot to the new buyers. Walks away from the PARKS, SCHOOLS, TRANSIT this 2014 YEAR built home has a separate living room (could be used as a bedroom) and family room with a FULL bathroom on main level. Kitchen is boosted with Granite counter tops and TONS of cabinets and a pantry for extra storage in the kitchen. HARDWOOD flooring, POT lights, GRANITE counter tops, separate dining area/breakfast nook is an add on to all this. UPPER level has 4 BEDROOMS and 2 FULL BATHROOMS with lots of closet space in each room and GREAT SIZE bedrooms. Sensor Ventilation automatic exhausts in the bathrooms. Basement is fully FINISHED, with a LEGAL SUITE, APPROVED BY THE CITY Of CALGARY could be a great RENTAL INCOME for potential buyers. BACKYARD is fully fenced and beautifully landscaped-This is a MUST SEE HOME. Please drop by for the OPEN HOUSE and see this lovely home.
Pièces
- TypeNiveauDimensionsPlancher
- Salle à mangerPrincipal8' 5" x 10'Autre
- SalonPrincipal9' 11" x 12'Autre
- Salle familialePrincipal12' 5" x 16' 2"Autre
- CuisinePrincipal10' 5" x 11' 9"Autre
- Chambre à coucher principaleInférieur10' 11" x 15' 3.9"Autre
- Chambre à coucherInférieur12' x 12' 9.6"Autre
- Chambre à coucherInférieur95' 5" x 12' 6"Autre
- Chambre à coucherInférieur9' 5" x 11' 6.9"Autre
- Chambre à coucherSous-sol12' x 13' 2"Autre
- Chambre à coucherSous-sol9' 5" x 13' 3.9"Autre
- Salle de bainsPrincipal4' 11" x 7' 11"Autre
- Salle de bainsInférieur41' 11" x 86' 6"Autre
- Salle de bain attenanteInférieur8' 9.9" x 11' 8"Autre
- Salle de bainsSous-sol4' 11" x 8' 2"Autre
- Salle de lavagePrincipal6' 6" x 71' 11"Autre
- SalonSous-sol13' 2" x 16' 9.6"Autre
- FoyerPrincipal6' 6" x 8' 8"Autre
Agents de cette inscription
Demandez plus d’infos
Demandez plus d’infos
Emplacement
545 Saddlelake Drive NE, Calgary, Alberta, T3J 0R8 Canada
Autour de cette propriété
En savoir plus au sujet du quartier et des commodités autour de cette résidence.
Demander de l’information sur le quartier
En savoir plus au sujet du quartier et des commodités autour de cette résidence
Demander maintenantCalculatrice de versements hypothécaires
- $
- %$
- %
- Capital et intérêts 0
- Impôt foncier 0
- Frais de copropriété 0

