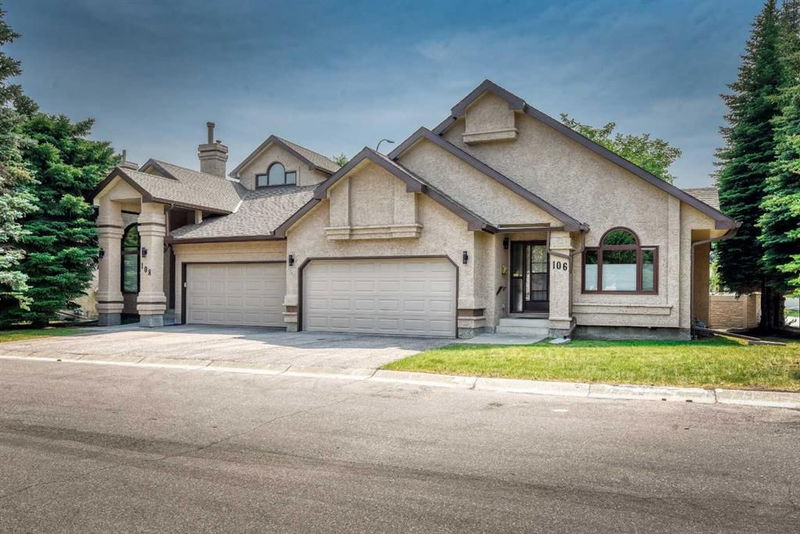Caractéristiques principales
- MLS® #: A2166229
- ID de propriété: SIRC2088297
- Type de propriété: Résidentiel, Condo
- Aire habitable: 1 416,15 pi.ca.
- Construit en: 1988
- Chambre(s) à coucher: 2
- Salle(s) de bain: 2
- Stationnement(s): 4
- Inscrit par:
- RE/MAX Real Estate (Central)
Description de la propriété
Bright and spacious bungalow villa in Briaroak Estates!! This one-owner home offers a lock-and-leave lifestyle in an adult community setting. The main level boasts soaring ceilings with a skylight which illuminates the foyer and open-rail staircase to the lower level. The living room has a cozy wood-burning fireplace with south-facing windows. The kitchen hosts wood cabinetry and a large breakfast nook with access to the sunny back deck. The dining room has enough space for all of your guests to dine. The primary bedroom is a very generous size and offers a walk-in closet, and a four-piece ensuite with a soaker tub. The four-piece guest bathroom, second bedroom (or office!), and access to your double attached garage complete the main level. The unspoiled basement awaits your development plans! Briaroak Estates is a desirable adult-living complex in the wonderful southwest community of Palliser. Well-situated just off of Southland Drive, residents enjoy easy access to Stoney Trail and 14th Street, with great options for shopping, services, dining, and public transportation nearby. The local Co-Op and Southland Leisure Centre are just steps away. Don’t miss this opportunity, book your showing today!
Pièces
- TypeNiveauDimensionsPlancher
- Salle de bainsPrincipal4' 11" x 12'Autre
- Salle de bain attenantePrincipal13' 8" x 9' 6.9"Autre
- Chambre à coucherPrincipal13' x 9' 11"Autre
- Coin repasPrincipal7' 9.9" x 11'Autre
- Salle à mangerPrincipal10' 9" x 11' 3"Autre
- CuisinePrincipal8' 2" x 10' 9.9"Autre
- SalonPrincipal16' 9.6" x 12' 3.9"Autre
- Chambre à coucher principalePrincipal18' 9.6" x 13' 3.9"Autre
- ServiceSous-sol45' 2" x 36' 9.6"Autre
Agents de cette inscription
Demandez plus d’infos
Demandez plus d’infos
Emplacement
106 Oakbriar Close SW, Calgary, Alberta, T2V 5H2 Canada
Autour de cette propriété
En savoir plus au sujet du quartier et des commodités autour de cette résidence.
Demander de l’information sur le quartier
En savoir plus au sujet du quartier et des commodités autour de cette résidence
Demander maintenantCalculatrice de versements hypothécaires
- $
- %$
- %
- Capital et intérêts 0
- Impôt foncier 0
- Frais de copropriété 0

