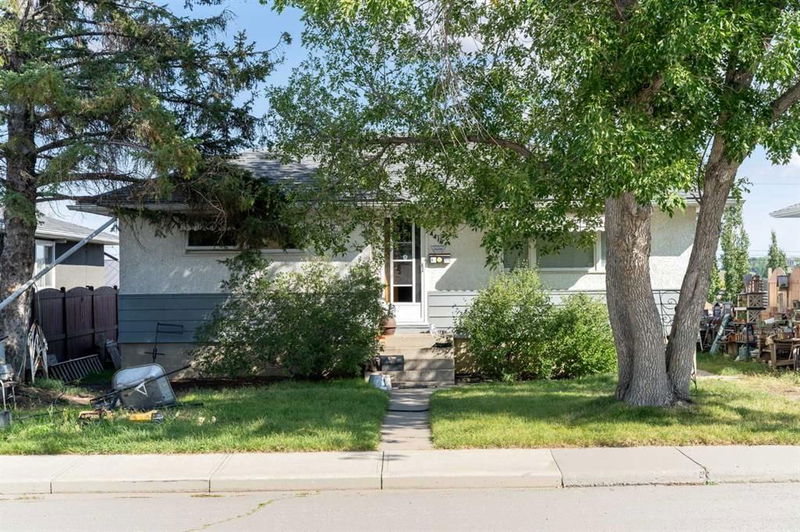Caractéristiques principales
- MLS® #: A2166292
- ID de propriété: SIRC2088285
- Type de propriété: Résidentiel, Maison unifamiliale détachée
- Aire habitable: 874 pi.ca.
- Construit en: 1956
- Chambre(s) à coucher: 2+1
- Salle(s) de bain: 2
- Stationnement(s): 1
- Inscrit par:
- Royal LePage Benchmark
Description de la propriété
Hello, Gorgeous! Prime Development Opportunity in Highland Park, Calgary! This R-CG zoned 50’ x 130’ lot (100’ x 130’ if purchased with 4416 Centre A St NE) is ideal for developers, offering the potential for up to 9 units. Located on a sloped lot, potential for walk-out basements, and backing onto a lane, it’s set in a growing community near the future Green Line LRT. Enjoy easy access to downtown, parks, top schools, and transit. This flexible zoning allows for a range of builds, from townhomes to infills. Don’t miss this chance to invest in an area with strong growth potential! Combined Price: $1.9M (with MLS #A2166292)
Pièces
- TypeNiveauDimensionsPlancher
- Salle à mangerPrincipal11' 9.9" x 9' 2"Autre
- SalonPrincipal11' 5" x 15' 3"Autre
- EntréePrincipal10' 3.9" x 4'Autre
- CuisinePrincipal11' 6" x 10'Autre
- Chambre à coucher principalePrincipal9' 11" x 11' 11"Autre
- Salle de bainsPrincipal5' x 7' 6.9"Autre
- Chambre à coucherPrincipal9' 3.9" x 11'Autre
- Salle de bainsSous-sol8' x 7' 9"Autre
- Salle de jeuxSous-sol12' 9.9" x 19' 6.9"Autre
- Chambre à coucherSous-sol10' 9.9" x 10' 8"Autre
- Cuisine avec coin repasSous-sol11' x 13' 3"Autre
Agents de cette inscription
Demandez plus d’infos
Demandez plus d’infos
Emplacement
4416 Centre A Street NE, Calgary, Alberta, T2E 3B1 Canada
Autour de cette propriété
En savoir plus au sujet du quartier et des commodités autour de cette résidence.
Demander de l’information sur le quartier
En savoir plus au sujet du quartier et des commodités autour de cette résidence
Demander maintenantCalculatrice de versements hypothécaires
- $
- %$
- %
- Capital et intérêts 0
- Impôt foncier 0
- Frais de copropriété 0

