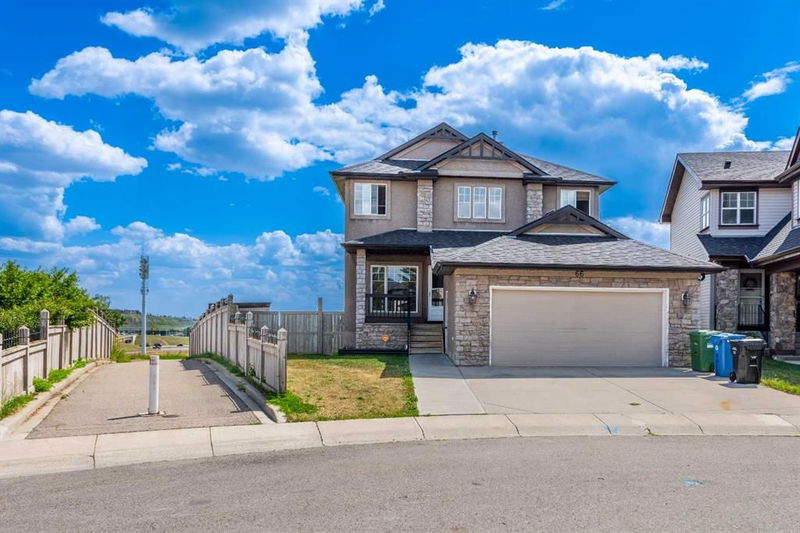Caractéristiques principales
- MLS® #: A2154342
- ID de propriété: SIRC2086664
- Type de propriété: Résidentiel, Maison unifamiliale détachée
- Aire habitable: 2 416 pi.ca.
- Construit en: 2003
- Chambre(s) à coucher: 4+1
- Salle(s) de bain: 3+1
- Stationnement(s): 4
- Inscrit par:
- Royal LePage METRO
Description de la propriété
Discover your dream home with this stunning residence, perfectly situated on an expansive large (6700 sqft) lot with a gate for trailer or RV access, featuring top 2 floors of (2413 sqft) plus fully finished walk-out basement (to be legalized) with a separate laundry and separate access to the back, that opens to a serene green space and pond with unobstructed views. Enjoy the convenience of being adjacent to the walking path that leads to the Kincora Bay Playground. This house offers plenty of space for a large family, plus the basement can be rented out as a mortgage helper. This property can be good for investors as well, as this house can generate good rental income to cover the mortgage and utilities. This house boasts high-end finishes inside and out, making it one of the finest property available in the area. The bright main floor and kitchen are adorned with hardwood floors, maple cabinets, new granite countertops, and a corner pantry, creating a space that is sure to impress. Adjacent to the kitchen, a seating area offers southeast-facing views of the pond. Enjoy your morning or evening beverages on the Duradek balcony, complete with its own gas line for your barbeque. The main floor includes comfortable living room and formal dining area, plus spacious family room and nook area, office/den, a laundry room, and a two-piece bathroom. Upstairs, you’ll find four bedrooms, including the primary suite, which features excellent views, a luxurious en-suite with a soaker tub, stand-up shower, dual sinks, and a large walk-in closet. The shared bathroom on this level is a four-piece. Recent upgrades include a new roof (2021), kitchen sink, garbage disposal, dishwasher, countertops, an extended balcony, and an extended driveway. The walk-out basement, fully finished in 2023, is designed for recreation, with cork flooring throughout, a three-piece bathroom with a fully tiled shower, ample storage space, and access to the large backyard and covered patio. It includes a new one-bedroom suite with plenty of room and the potential to add another bedroom. Additional features include air conditioning, a stucco exterior, and a partially insulated double attached garage. All amenities are close by CO-OP and shopping plaza is 2 minutes away from the house, Walmart shopping center 5 minutes and Home Depot and Canadian tire 10 minutes away. Quick Access to stony trail and the Highways. Safe and quiet neighborhood good for the family, this home is a must-see. Please call to book your viewings.
Pièces
- TypeNiveauDimensionsPlancher
- SalonPrincipal13' 3.9" x 20' 2"Autre
- Salle familialePrincipal14' 9.6" x 15' 3.9"Autre
- CuisinePrincipal15' 11" x 16'Autre
- Salle à mangerPrincipal12' 3" x 12' 3.9"Autre
- BoudoirPrincipal9' 6.9" x 10' 9.9"Autre
- Salle de lavagePrincipal5' 9" x 6' 9"Autre
- Chambre à coucher principaleInférieur13' 9" x 15' 9.9"Autre
- Chambre à coucherInférieur11' 9.6" x 12' 2"Autre
- Chambre à coucherInférieur10' 9.9" x 13' 11"Autre
- Chambre à coucherInférieur10' 11" x 11' 9.6"Autre
- SalonSupérieur13' 6.9" x 16' 3.9"Autre
- CuisineSupérieur10' 6" x 11' 6.9"Autre
- Chambre à coucherSupérieur17' 5" x 21' 9.9"Autre
- Salle de bain attenanteInférieur0' x 0'Autre
- Salle de bainsInférieur0' x 0'Autre
- Salle de bainsPrincipal0' x 0'Autre
- Salle de bainsSupérieur0' x 0'Autre
Agents de cette inscription
Demandez plus d’infos
Demandez plus d’infos
Emplacement
66 Kincora Landing NW, Calgary, Alberta, T3R 1L1 Canada
Autour de cette propriété
En savoir plus au sujet du quartier et des commodités autour de cette résidence.
Demander de l’information sur le quartier
En savoir plus au sujet du quartier et des commodités autour de cette résidence
Demander maintenantCalculatrice de versements hypothécaires
- $
- %$
- %
- Capital et intérêts 0
- Impôt foncier 0
- Frais de copropriété 0

